Timeline
2024
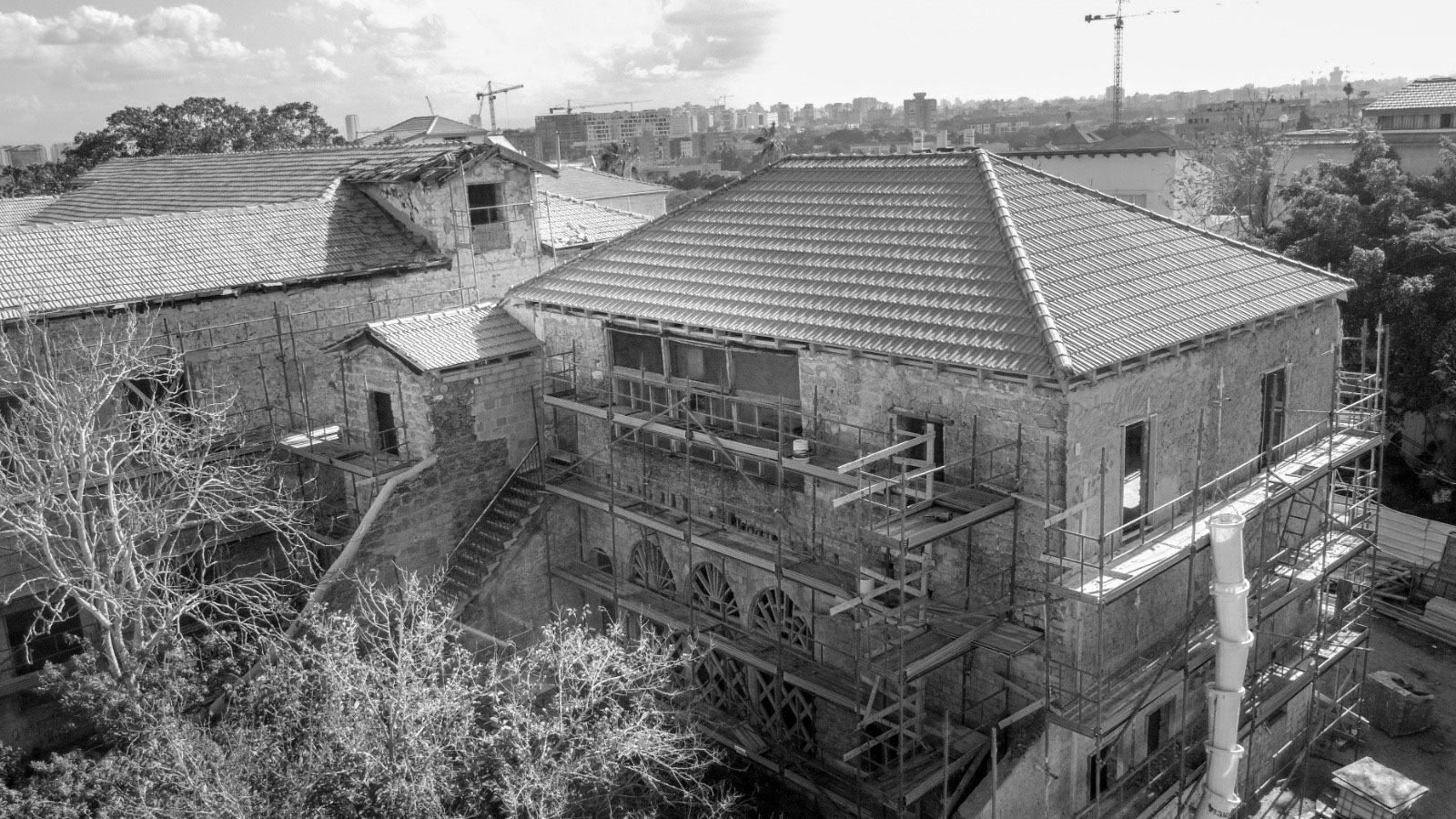
Progress at Scottish House
Conservation work at the Scottish House in Jaffa.
Pictures by Ifat Golan
2024

Planning of 38 Nahalat Binyamin st. Tel Aviv
The 38 Nahalat Binyamin building in Tel Aviv was built in 1937 and is characterized by a distinct International style. The building was designed by engineer Y. Mitelman and its purpose was a combination of commerce, offices and residences, the mix of uses represents the nature of the ground floor uses in the Nahalat Binyamin area.
the architectural style of the building is restraint with an emphasis on horizontal architectural elements. the volume at the front facade of the building is emphasized and references the corner of the streets on the ground floor. An addition of two flights are planned for the building, one of them set back from the street.
Renders by itstudio.tv
2022

Documentation and Conservation Consultation of Beit Romano
Beit Romano, originally called ‘The Merchants’ House’, was constructed in 1947 by Architect Meir Horman, Architect Benjamin Anekstein and Eng. Nathan Or Inziger. It was co-owned by Eliyahu and Haim Romano, And Binyamin Tisona.
As many of the public buildings of Tel Aviv at that time, Beit Romano was designed with functionalism as a top priority, and in the International style. The building of four-stories was considered a large building at the time of construction. At it’s center there is an inner courtyard accessible to cars and pedestrians alike. Shops line the ground floor as well as the first floor and are offset by columned porches. Offices claim the two upper floors.
Beit Romano is dubbed the first shopping mall in the country. The 300 shops in the building opened in 1948. During that year, some of the building was confiscated and consigned as administration offices for the military, until 1952. Since then and throughout the 20th century, it became the go-to place for textile and attire and many came from around the country to shop there.
Today, Beit Romano is a combination of the original shops that open during the day, in addition, the upper floors inhabit many artists’ studios, and at night, the building becomes a house to some of the most populated bars and restaurants in Tel Aviv.
2022
Documentation and planning of Meir Cohen House
The house at 22 Rambam street Tel Aviv, was built in 1929 as a one-story residence in the Romantic style for Meir Cohen. In 1931, a second floor and a penthouse were built while maintaining the typical romantic style of construction in Tel Aviv during this period.
In 1935, the house underwent another design change by the architect Magidovich, one of the leading architects in Tel Aviv during this period. Under him, the building was fundamentally changed and its facade was designed in an international style.
The preservation of the building will be completed in the international style and will include the addition of a new rear wing and an upper residential floor. The original staircase, the historic thermometer window and the historic plastering will be restored. The building is intended for residential and commercial use.
2021

Reconstruction of the spiral staircase at Beit El-Al
Reconstruction of the spiral prefabricated staircase for the Beit El-Al building, located at Ben Yehuda st. Corner of Shalom Aleichem, Tel Aviv
Beit El-Al was built between 1958-1963 as the first office building in Israel. The structure was designed by a number of award winning architects: Zvi Meltzer, Dov Carmi and Ram Carmi. The brutalist style of the structure combines typical characteristics. For example: the use of exposed concrete, aluminum and glass. The details of the building have been carefully orchestrated, including the spiral staircase.
The staircase was flawed from the onset. Erosion set in quickly due to marine environment until finally disintegration led to the collapse of the staircase. Reconstruction took into consideration all material specification and life expectancy as well as safety
2021
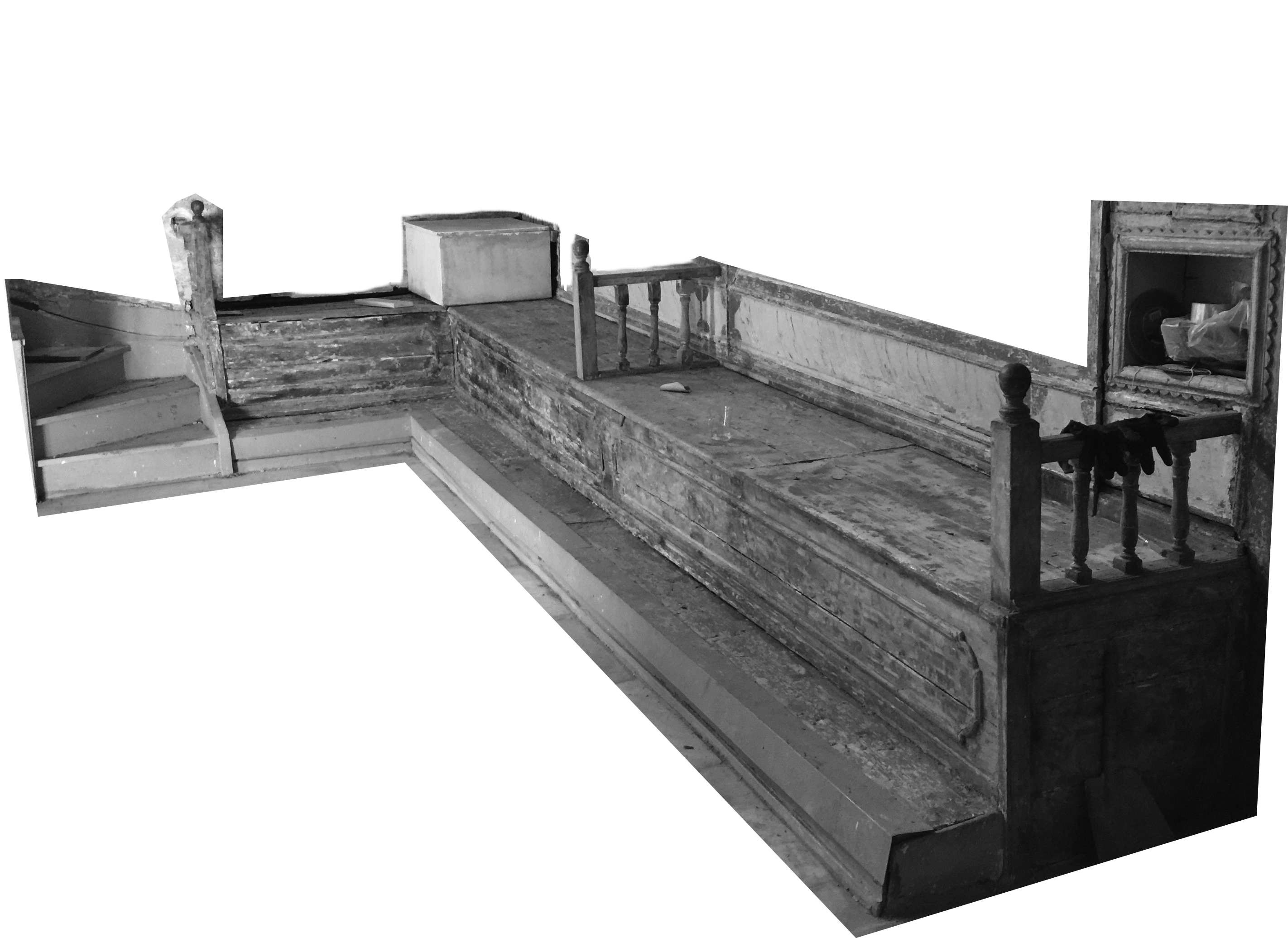
The 6th International Building Conservation Conference
In the conference, Arch. Naor Mimar talked about the documentation, rescue and preservation of the ancient synagogue buildings in the Jewish Quarter in Izmir.
The conference was In Tel Aviv, Israel
2020
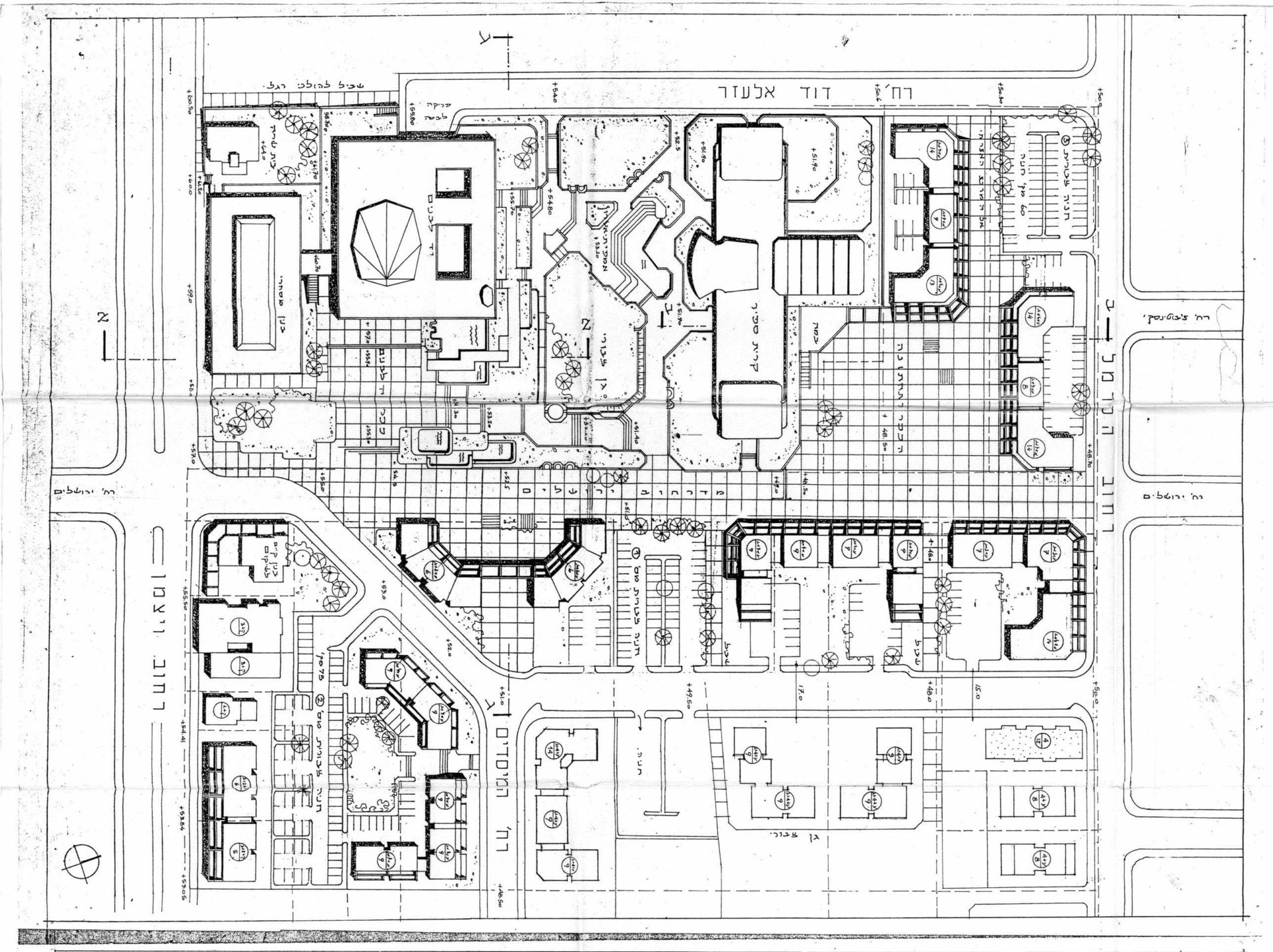
Conservation Plan for Kfar Saba
Locating, reviewing and documenting buildings and heritage sites within the city of Kfar Saba, preparing cards for historical buildings from different periods in the city, including colonial buildings, mandatory buildings and even modernist buildings. Compilation of documents and plans that define for each structure the level and manners of its preservation according to a table of criteria. As of 2023, the conservation plan for the city of Kfar Saba is in deposit phase.
2019
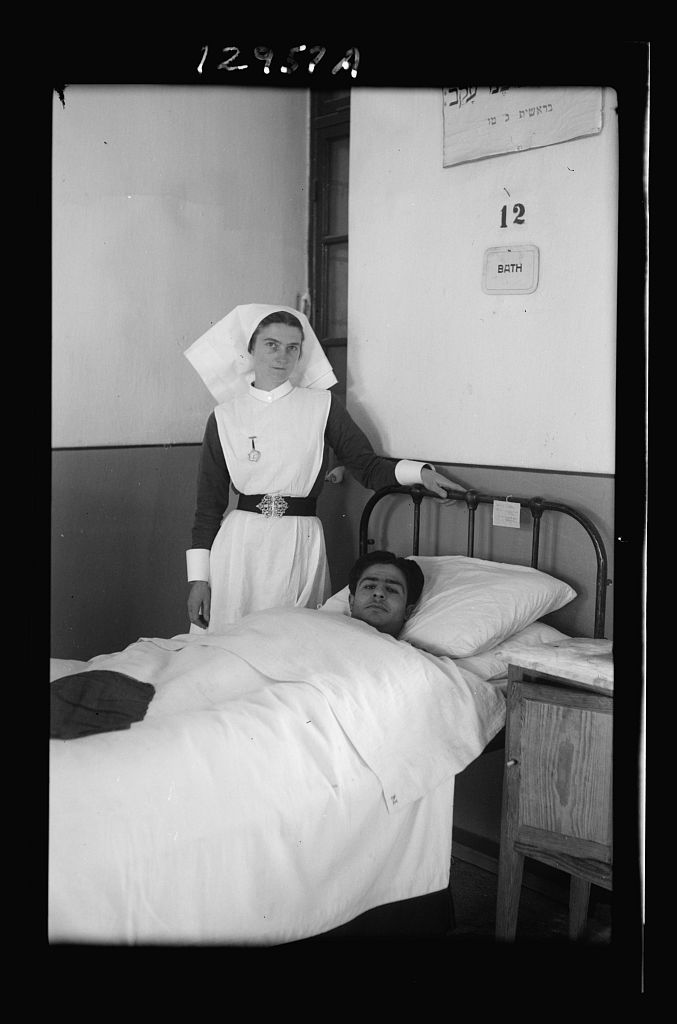
Scottish House Conservation
The Scottish House, also known as the English Hospital, operated in Jaffa for 60 years. The hospital was founded in 1882 by Beatrice Mangan who came to Jaffa as part of a missionary activity and operated until the War of Independence. After the establishment of the state of Israel, the complex was used as a school for girls and then as a hotel operated by Scottish tenants, hence the name ‘The Scottish House’.
The complex includes three buildings that were built in different periods: an Ottoman well house that became the first hospital building, the other two buildings were built later and were inspired by the English pavilion model that was a prototype for the construction of hospitals in that period around the world.
The Scottish House complex has been documented and is currently being preserved and reused as a hotel. The conservation works include preservation and replacement of the historic stone, wooden balconies and tiled roofs, conservation of stone vaults and wall and ceiling paintings and conservation and restoration of the historical carpentry and the iron details.
Renders by Gal Marom Architects
2019

Documentation and Planning of 10 Yeffet st. Jaffa
A Liwan House, built with stone vaults, located on the corner of Yeffet Street and the HaHalfanim Alley. It was built in the late seventies of the nineteenth century and is part of a larger building. Its ownership was divided between three people: Rabbi Aharon Moyal, Rabbi Haim Maimon and Rabbi Shimon Abushdid. Moyal, the owner of the building was an important figure in Jaffa and one of the first to build outside the city walls. The building is built on the site of a bastion that protected the city. The ground floor was the first Jewish bazaar outside the wall, and it is mentioned un historical maps as early as 1879.
In 1915, part of the first floor of the building collapsed, and in the nineties of the twentieth century, the building was renovated on this floor and the building was used for residences.
2019
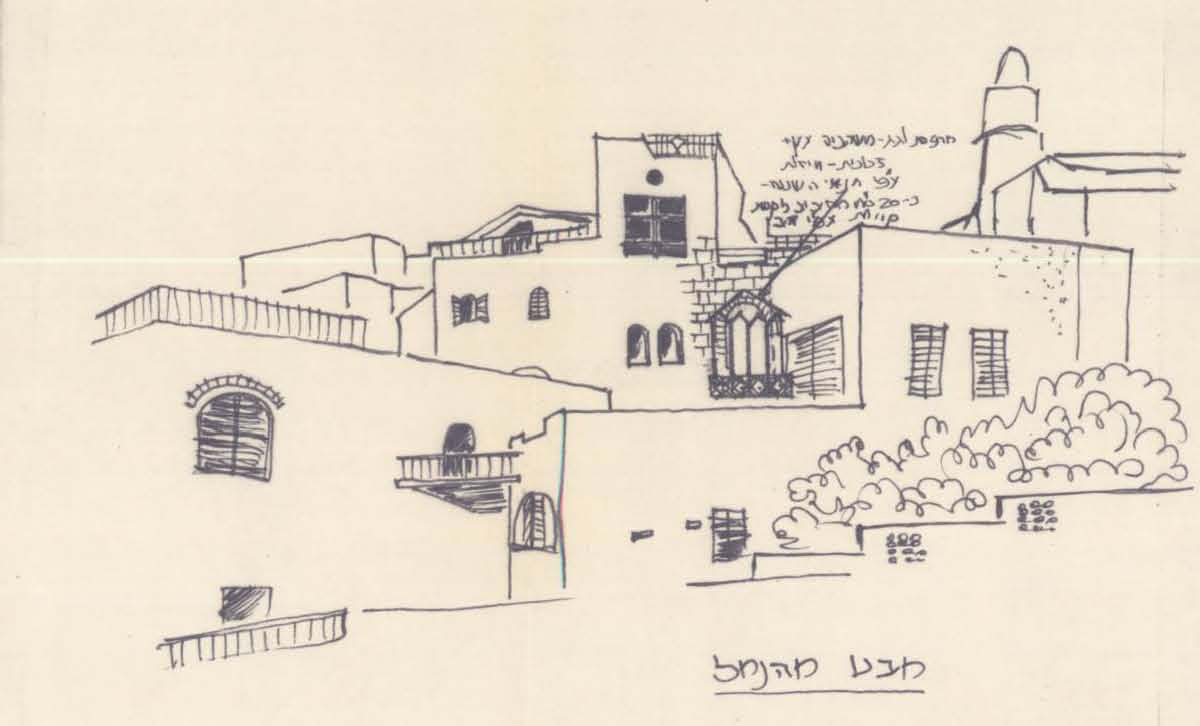
Planning of 12 Mazal Kashat Street Jaffa
A stone building from the end of the 19th century. The western facade of the building overlooks the sea and the port of Jaffa. The building consists of three living spaces and an open courtyard. The building is built with a traditional construction technology typical of the region of cross vaults made of kurkar stone.
The building can be seen in historical photographs from 1860 from the port of Jaffa.
In 2019, the building underwent an architectural and historical documentation process as a preliminary step for restoration work and the building’s planning. The building is now in the stage of submitting the permit.
2017
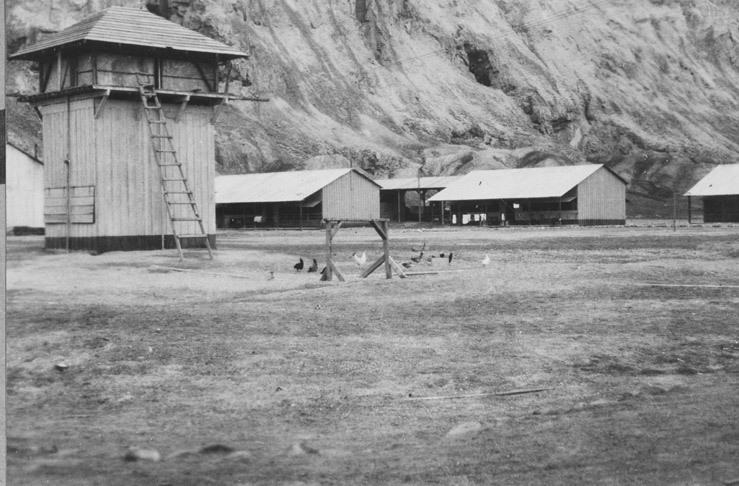
Documentation of a Labor Camp In Sodom
A compound documentation file for the workers’ camp in Sodom.
The workers’ camp in Sodom was established in the south of the Dead Sea, in the Sodom steppe, by Ashlag Company – a company for the exploitation of the minerals of the Dead Sea.
On May 1, a boat with twenty workers sailed from the northern shore of the Dead Sea to the southern shore, at the foot of Mount Sodom, to set up a labor camp there. In the complex were various buildings: residential cabins, a transformer, a dining room, warehouses, a public laundry, a security house, a canteen and a workers’ club. In addition, there was also a water tower, a railroad track and a cave that was used as a movie theater.
2017
Documentation and planning of 34 Ahad Ha’am Street Herzliya
Strauss family home on Ahad Ha’am Street, Herzliya.The original building was one story, with two apartments, one of which was rented to a family that still lives there today. The building was built in the 1930s in an international style. The building is part of a pair of twin buildings.
The conservation planning includes an addition in the rear wing of the existing building and a six-story addition is planned above the building’s contour. The conservation of the building includes a historic staircase and original historic carpentry details. The route of the fence in the courtyard of the building was restored according to historical photos.
Renders by viewpoint
2016
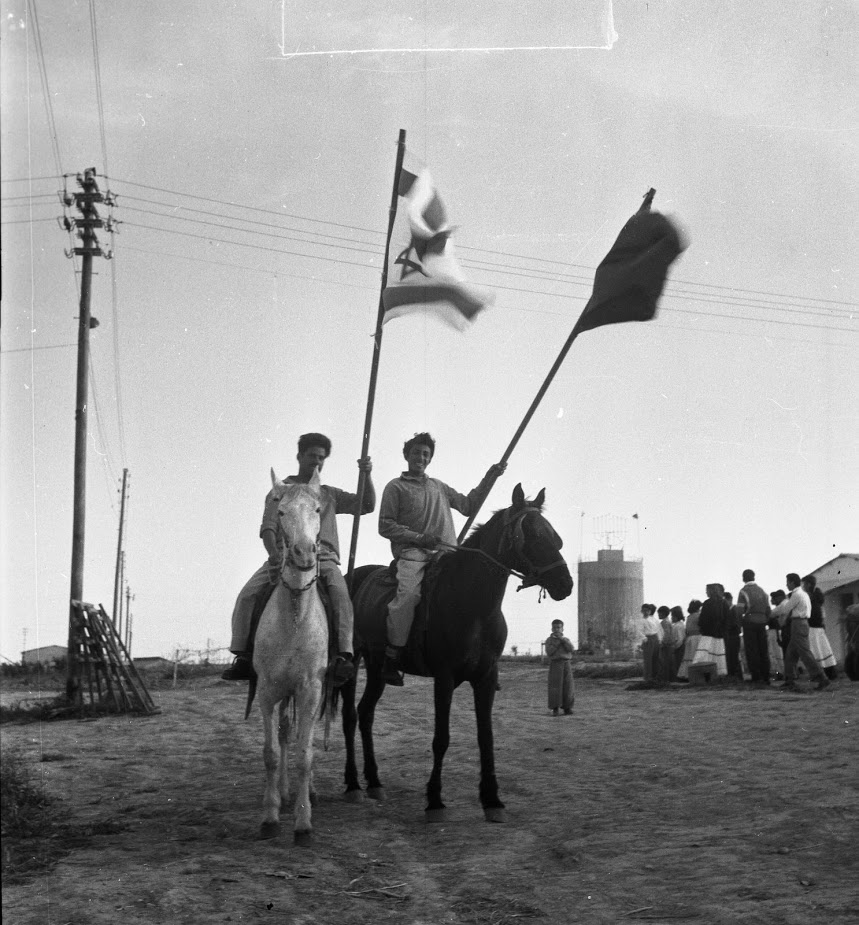
Survey of Historical Sites In Eshkol Regional Council
Survey of historical buildings in the council’s area that have been defined as having historical, cultural, architectural, technological, scenic values and more.
2014
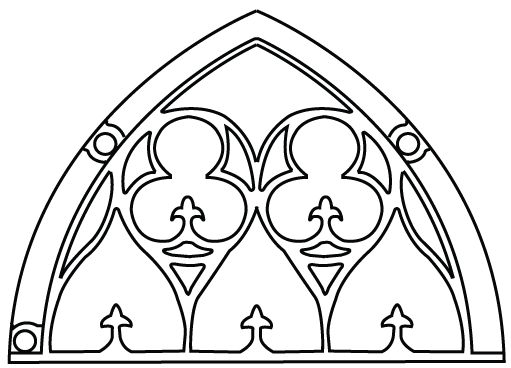
Conservation Works at House of Kandinof
House of Kandinof was built next to the old Jaffa wall, when the walls of Jaffa were removed and demolished at the end of the 19th century.
The building was built in an area defined as an “architectural reserve”. It was a luxurious family property of the Kandinoff family, a wealthy Jewish family from Bukhara, who immigrated to Jerusalem in the 1880s. The complex originally consisted of twenty-eight shops on the ground floor and five luxury apartments on the upper floor.
This building was built in the style of a Liwan House, which was characterized by construction in exposed stone or red clay plaster, tiled roofs, balconies and arched windows.
The preservation of the building included treatment of the facades, renewal and preservation of the original stone and plaster and restoration of carpentry details and frames according to the original.
2012
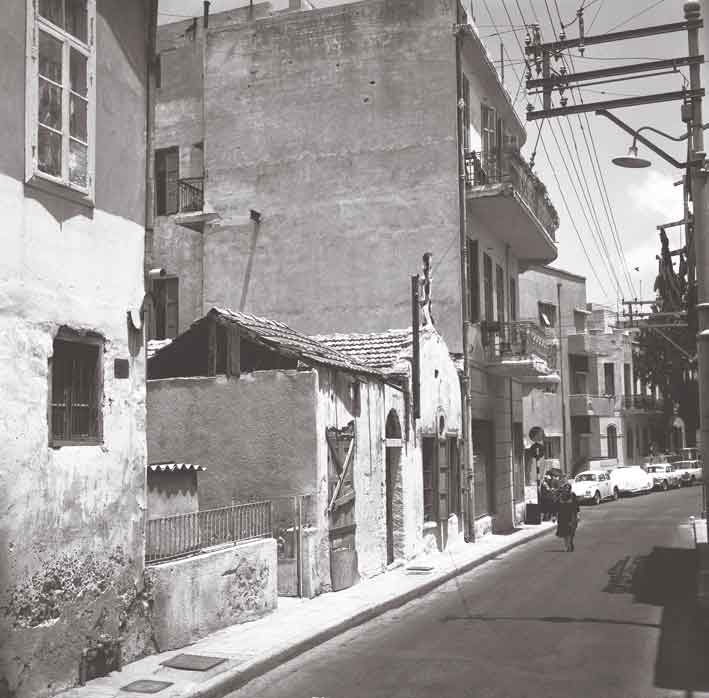
Conservation of Shim’on Rokah St 35 Tel Aviv
The building at Shim’on Rokah St 35 is one of the first buildings of Neve Tzedek, the first Hebrew neighborhood outside the city walls of Jaffa. It was built at the end of the 19th century.
The original one-story building included several rooms and an inner courtyard with a water well. The building partially overlooks the street and new wings were added to it. The front of the building to the street has been restored and preserved according to the local construction tradition with construction details typical of the Neve Tzedek neighborhood.
2012
Documentation and conservation of Bloomfeld house
The original building at 49 Rashi street, Tel Aviv was built in 1931 as a one-story residential building. In the late 1940s, the building was demolished and a three-story building was designed in its place by David Gendler and Aharon Piastro, and it is the one that stands today. The later structure is the structure for conservation. It is part of a pair of adjacent buildings (“twin buildings”) which are mirror images of each other.
The preservation of the building will begin in 2024 and includes the addition of a one and a half floors, the restoration of historical details according to the original plans, such as the unique plaster on the entrance floor, the entrance door and the grading of the balconies. Bringing the building to contemporary standards, and a vegetation plan according to the historical plan.
2011
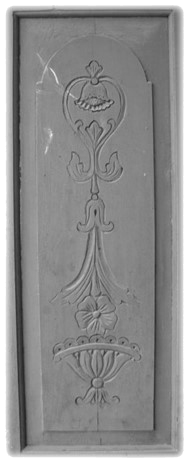
Boxer house Documentation and Conservation
The building was built as a residence in the 1920s for Jeremiah Boxer, a farmer, and a public figure who worked extensively for the development and expansion of the Jewish community, along with managing a large-scale farm.
The building stands out in its surroundings and faces Tel Aviv Street where there is an avenue of historical buildings of the colony. The building was designed by Haim Teper in the eclectic style and is rich in details and decorations, with a front staircase facing the street and a stylish fence made of prefabricated concrete elements and ironwork. The building is decorated with a variety of murals, special woodwork details and concrete floors illustrated with various patterns.
Until the 1950s, the building served as the center of the colony and many public events took place there.
The Boxer House has been documented, and today conservation and reconstruction operations are being carried out, when the building is completed it will be used as a public building that incorporates work spaces and a café.
2023
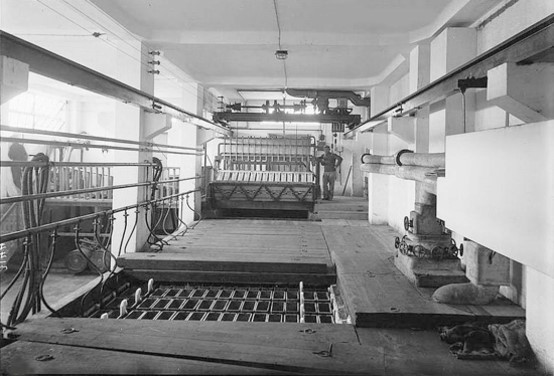
Documentation and conservation of Cooling Tower in Eilat
The historic cooling tower of the renowned Eilat ice factory.
The last standing remnant of the factory complex and one of the key components used in the cooling process.
A modern adaptation on the
yakhchāl (Persian: یخچال “ice pit”; yakh meaning “ice” and chāl meaning “pit”) is an ancient type of ice house that functions as an evaporative cooler as well as the windcatcher (Arabic: برجيل ; Persian: بادگیر) a traditional architectural element used to create cross ventilation and passive cooling in buildings. Used for 3 millennia and readapted in the modern age in cooking tower technology still used today throughout the country from industrial buildings to private homes
2007
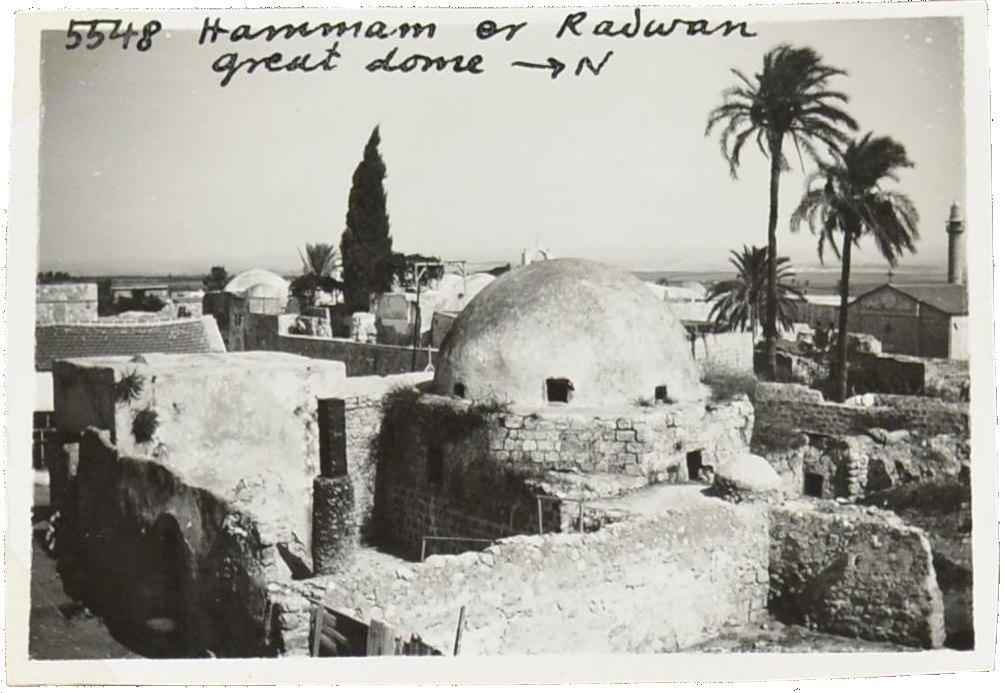
Documentation of Hammam Radwan Ramla
The Radwan Hammam site is located in the center of Ramla which is the heart of the historic city: the Ottoman and earlier. It is a traditional hammam structure for the Ottoman period. This type of Hammam is seen in many cities in the Mediterranean region.
The hammam was a major cultural center and in addition to bathing, social gatherings and other traditional ceremonies were held.
The hammam is built of ashlar stone and stonework. It is built on a lower level and the entrance to it was made on a lower level than the local street level.
A large part of Hammam Radwan was destroyed during the thirties of the twentieth century, and other parts of it were destroyed in later periods for the purpose of paving a parking lot.
The original size of the hammam was documented in an archaeological survey conducted by the British Mandate authorities and from it, it is possible to deduce the original size
2008
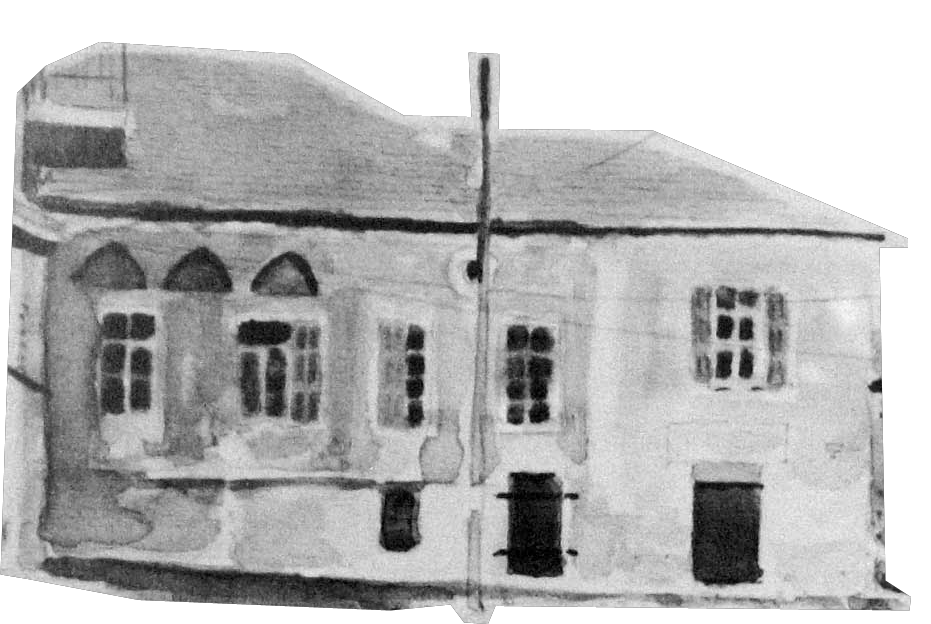
Rachamim Yaacov Goral House
Documentation of the house of Rachamim Yaacov Goral at Aharon Chelouche St 30 Tel Aviv.
The building is one of the first buildings of Neve Tzedek, the first Jewish neighborhood outside the the Jaffa city walls. It was built at the end of the 19th century.
The documentation of the building was done in 2008 and included a historical review of the neighborhood, the building in its existing and restored condition including historical architectural details and a review of the family history of the owners of the building.
2007

Documentation and Conservation of Alexander Howard House
The Alexander Howard House at 14-16 Raziel street in Jaffa exemplifies local architectural style, technology and construction details typical of the late 19th century. This structure stands out from its surroundings due to its length and proximity to Clock Square.
This building is one of the first to be built on the main commercial street that constitutes the beginning of an important transportation route to Jaffa and its periphery where the railway line to the port passed.
The building exhibits authentic and unique architectural details including original stonework, carpentry, metalwork and flooring.
2007
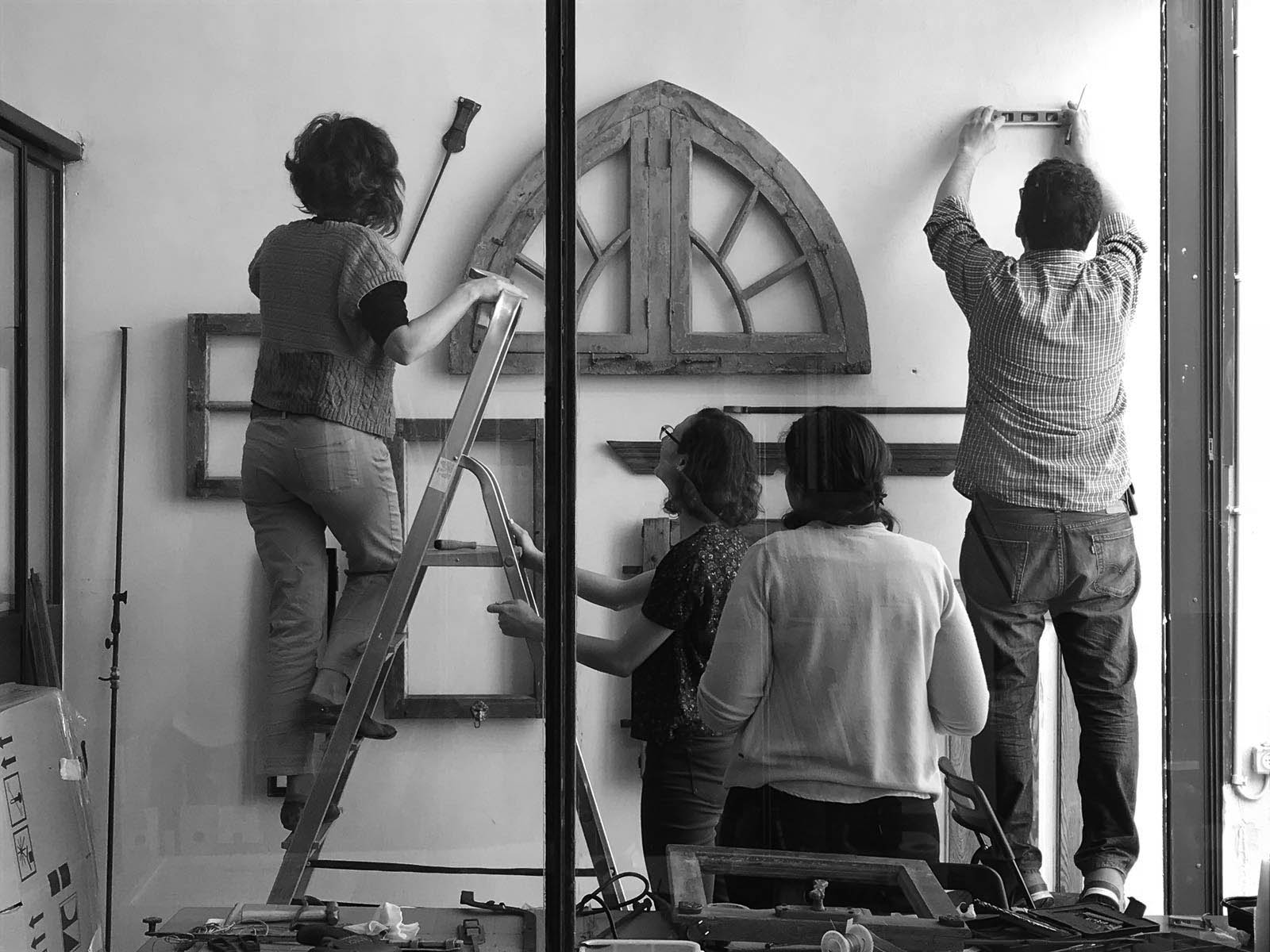
Mimar Naor Architecture & Conservation Was Established
The establishment of the firm- Mimar Naor Architecture and Conservation began with a small step towards independence, first as a young office with two employees and within about three years the office had multiple projects in various different conservational fields.
The firm’s vision was shaped in the first years. The firm would focus on the issue of conservation in its various aspects and would specialize in providing planning services either as chief architects for conservation projects or as consultants for projects where there are conservation elements alongside planning new.