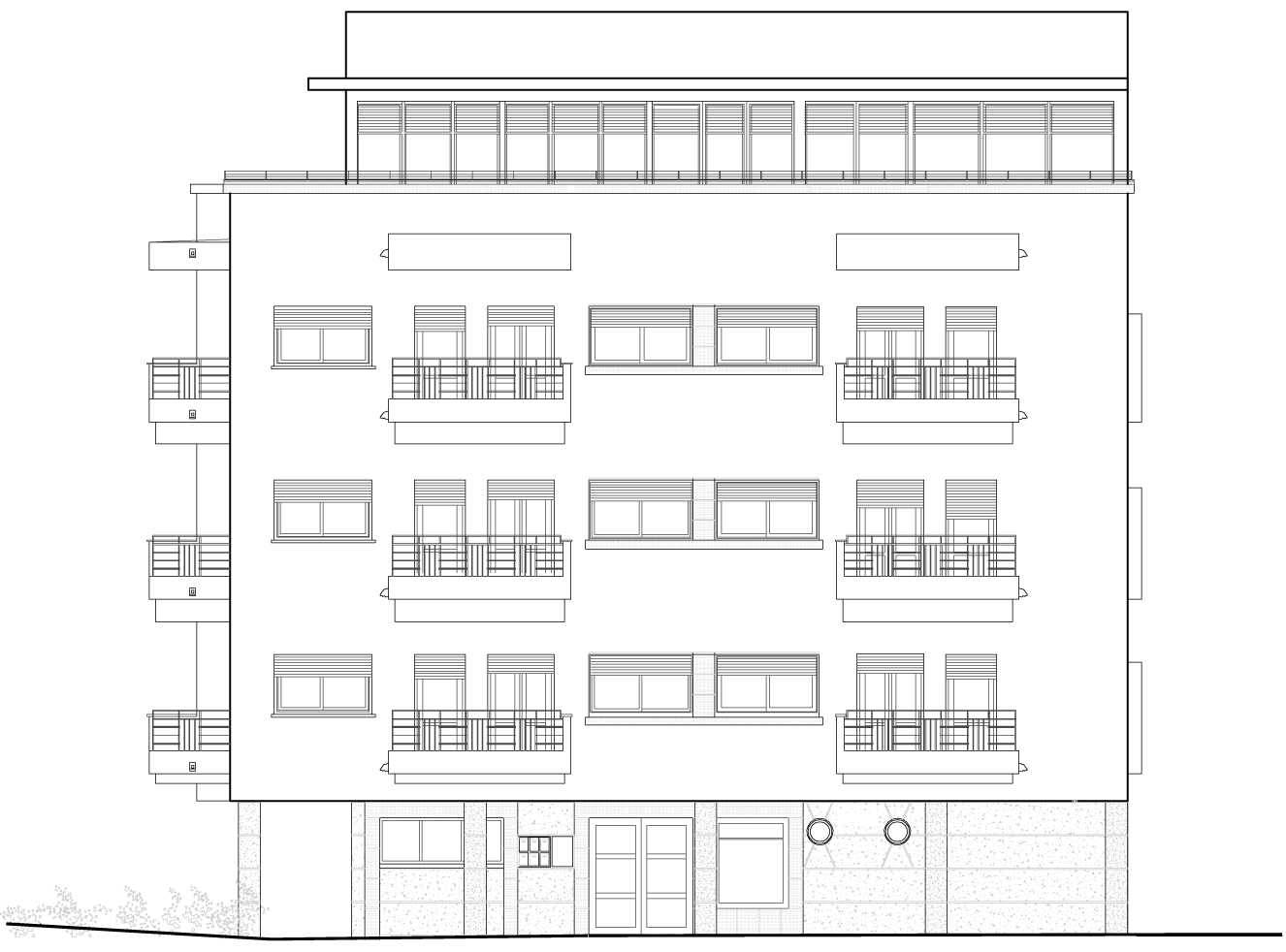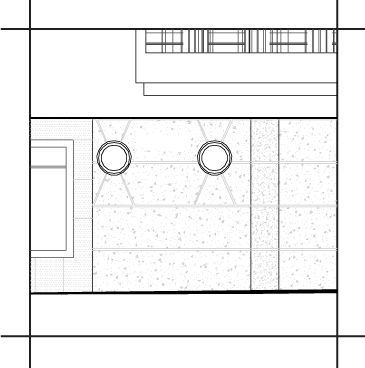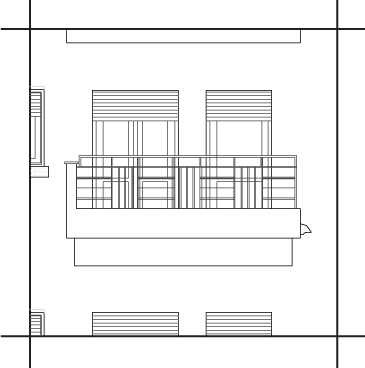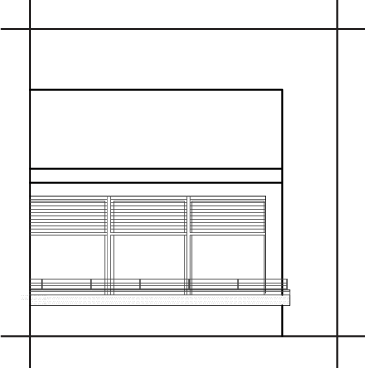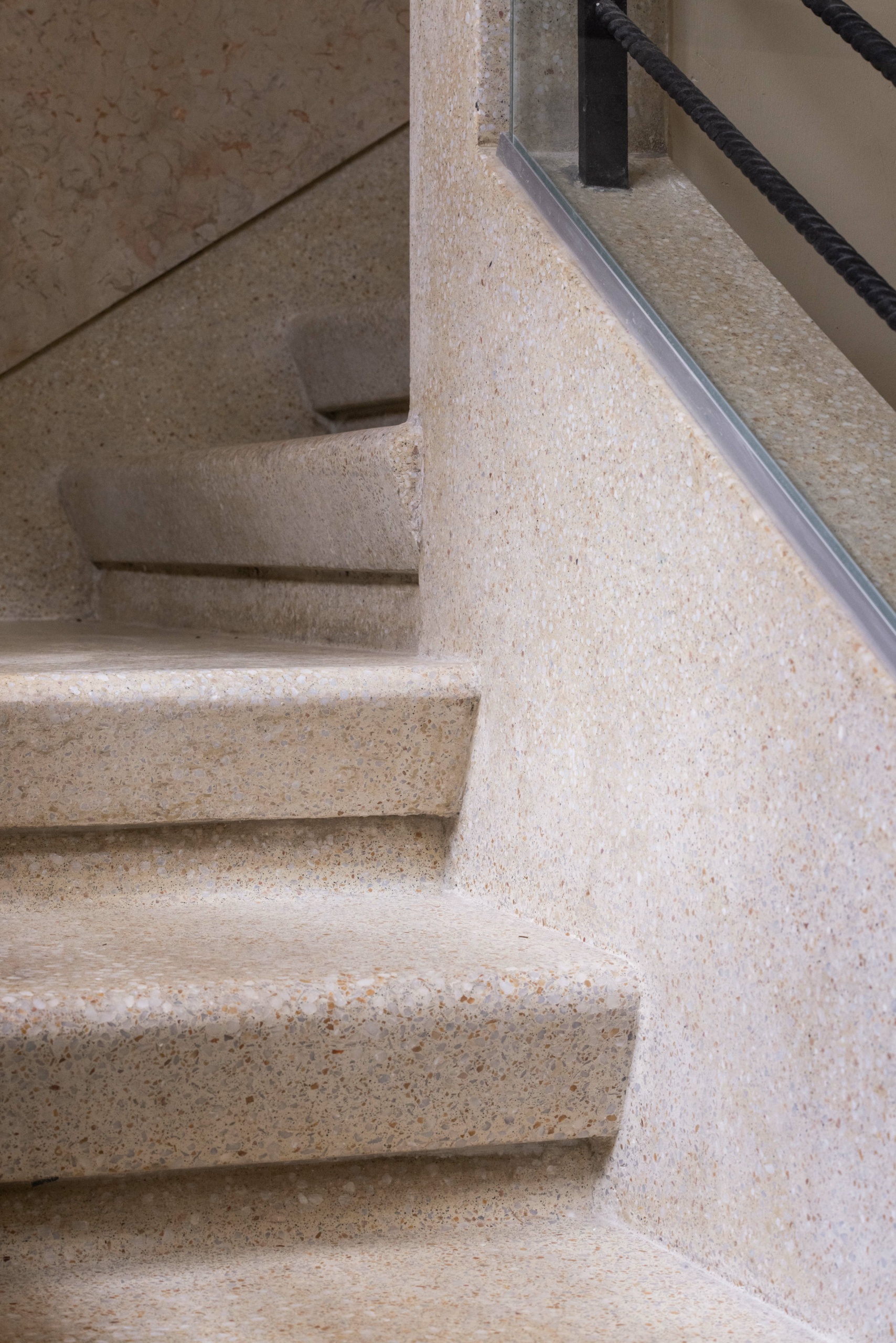
27 Ruppin Street
Overlooking the corner of Ruppin and HaKerem Streets, this residential building was erected in 1935 by Menashe Azouri Baruch and Ezra Yosef Khoury. The four-story building is an admirable example of the late International Style and features a partial columned ground floor, round port inspired windows and cantilevered balconies lined with decorative wrought iron railings. Designed by architects Abraham Berger and Yizhak Mandelbaum, this building demonstrates one of the cornerstones of the International Style as considerable effort was invested in detail serviceability and overall functionality.
Conservation plans as well as design of modern additions focused on creating a clear distinction between the historical and the new, while discreetly positioning a roof floor above the existing four floors.
The building boasts details of the finest quality all while displaying modernist functionality. The building was well-maintained over the years albeit many missing details in need of total reconstruction as well as plasterwork in need of repair.
Refined plasterwork enriches the subtle design of the facades. In addition to the smooth finish characterizing the three residential floors, the ground floor and the exterior columns were accentuated by krazputz plaster incised with decorative grooves. The entrance hall window and the upper roof railing were emphasized by using shteinputz plaster suggesting stonework.
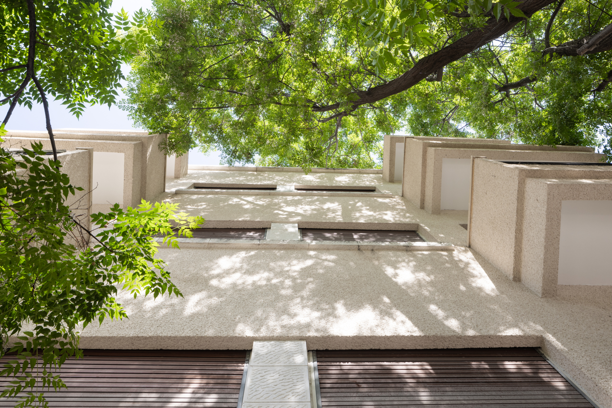
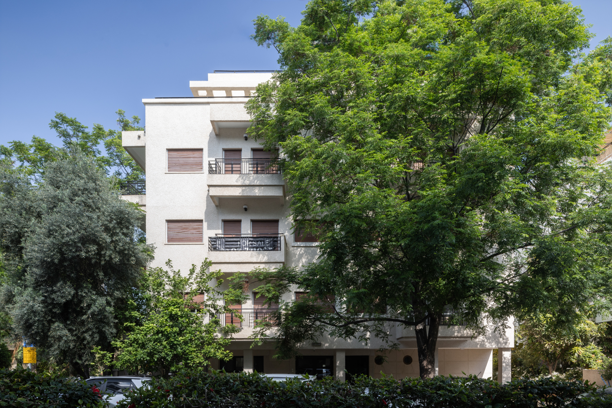
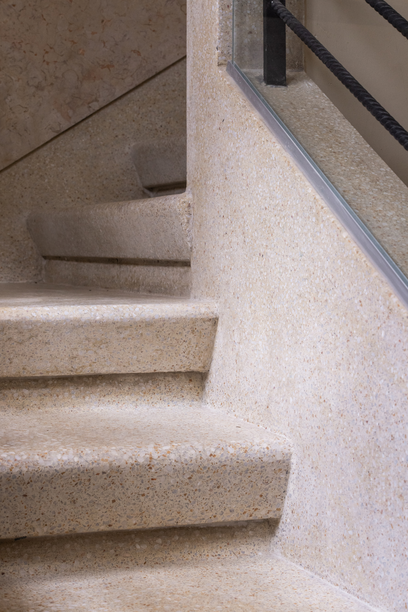
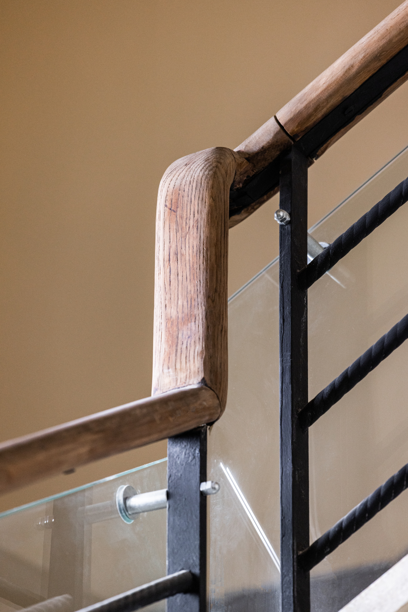
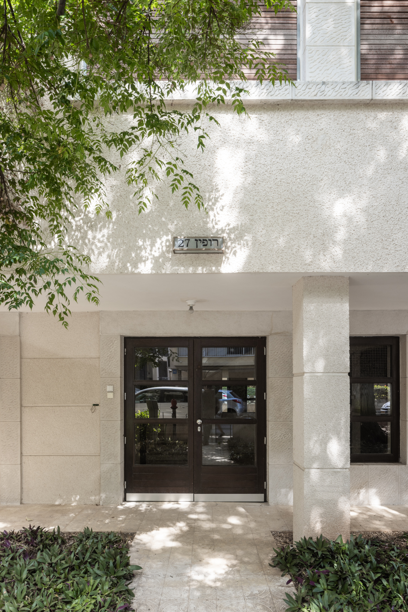
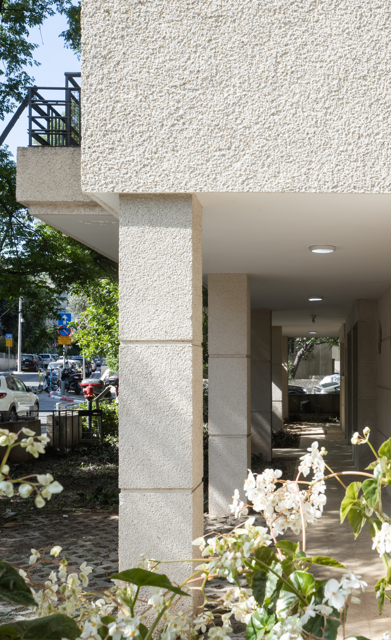
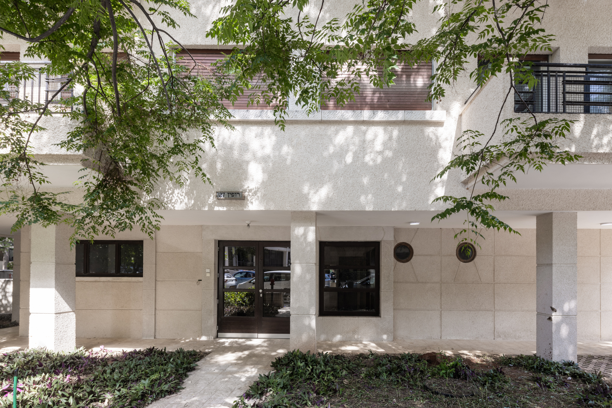
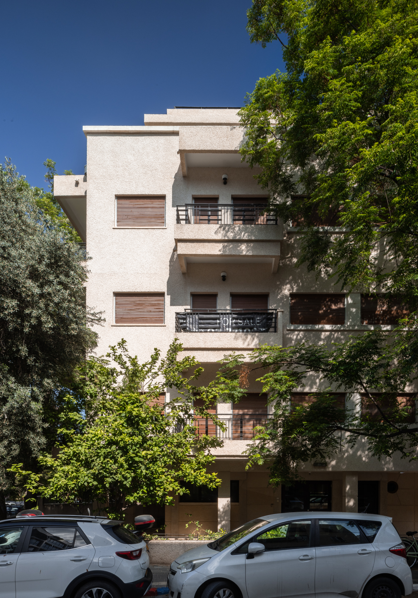
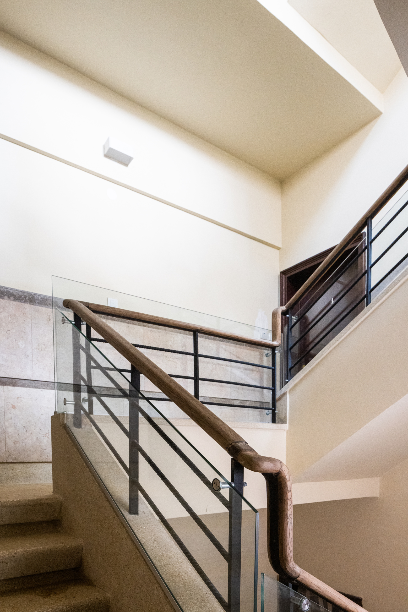
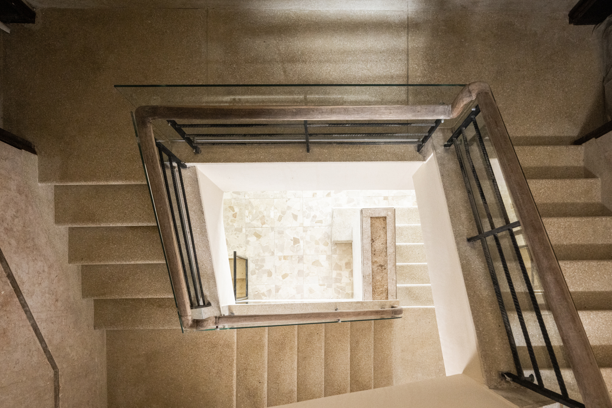
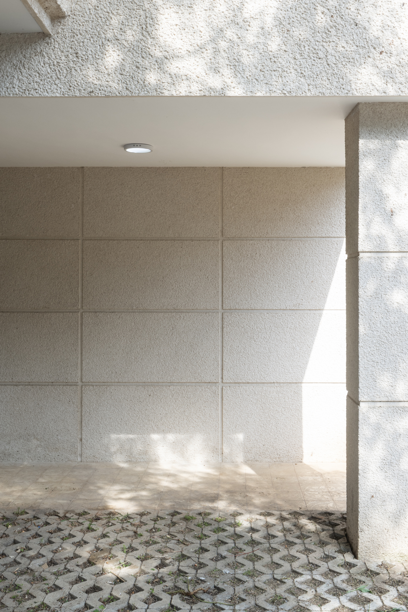
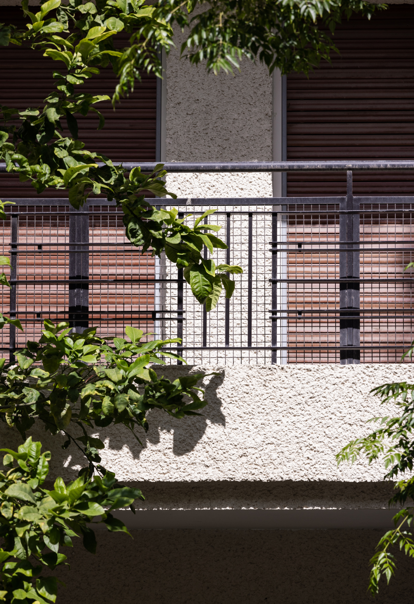
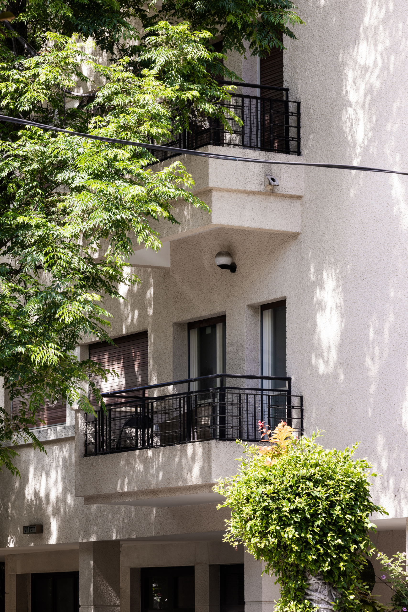
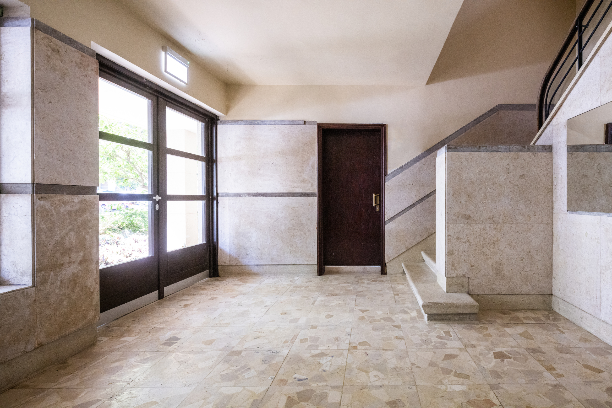
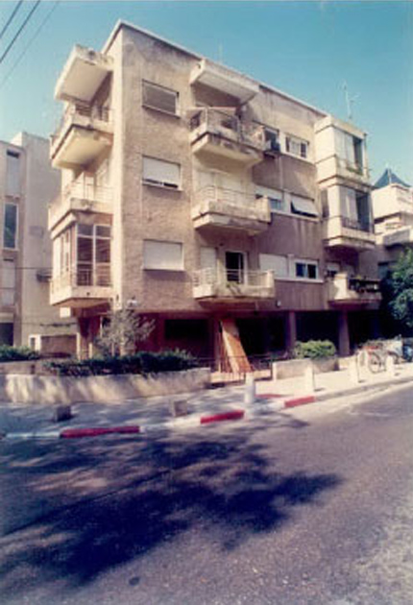
 The building in 2002
The building in 2002
