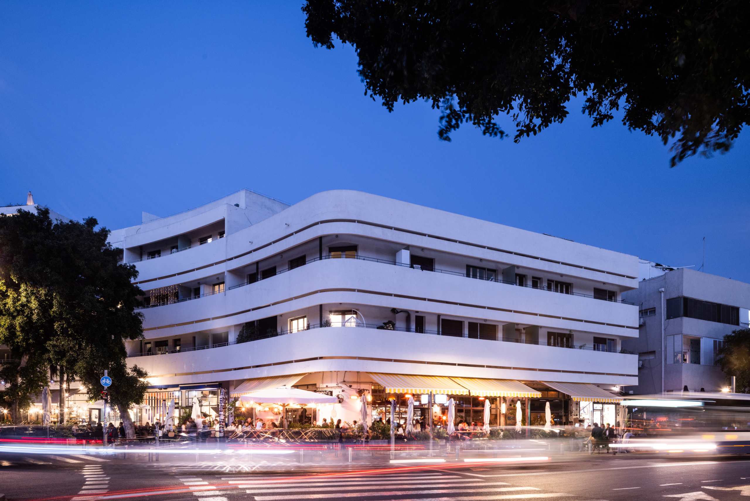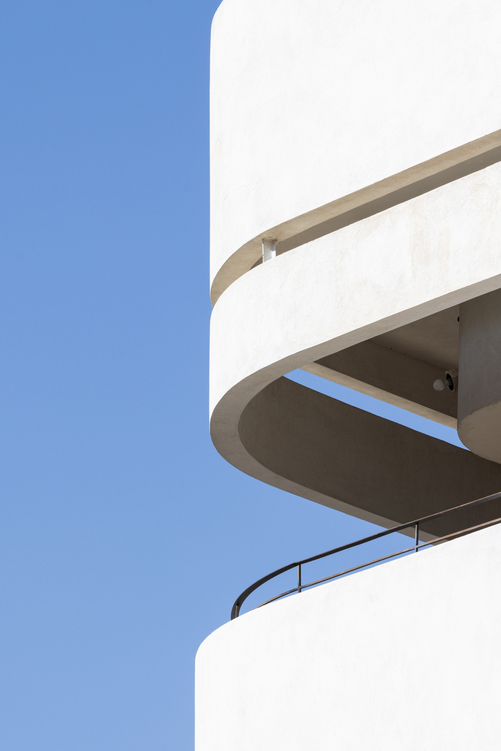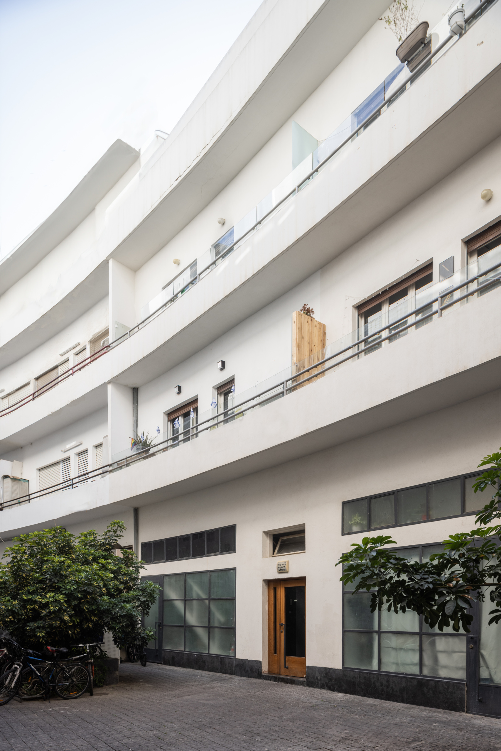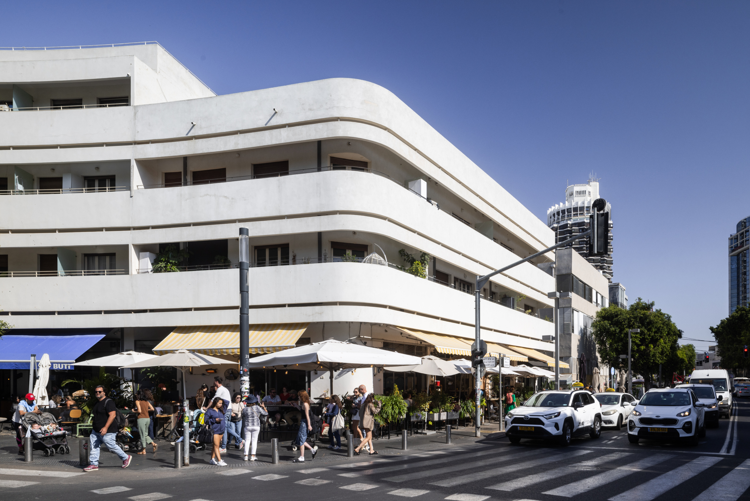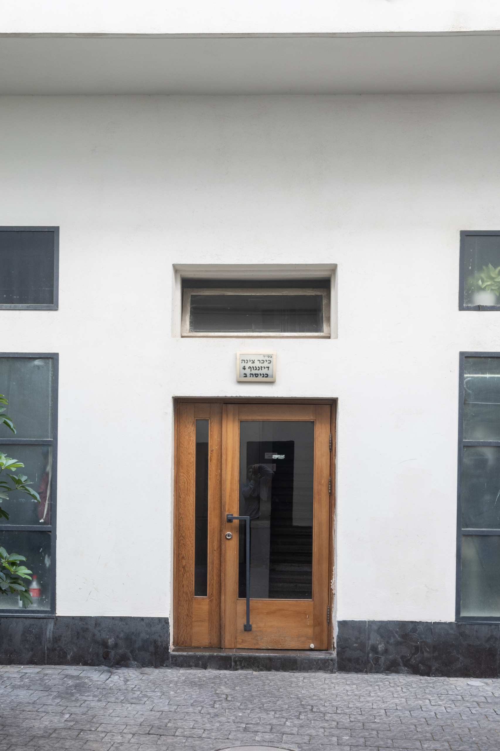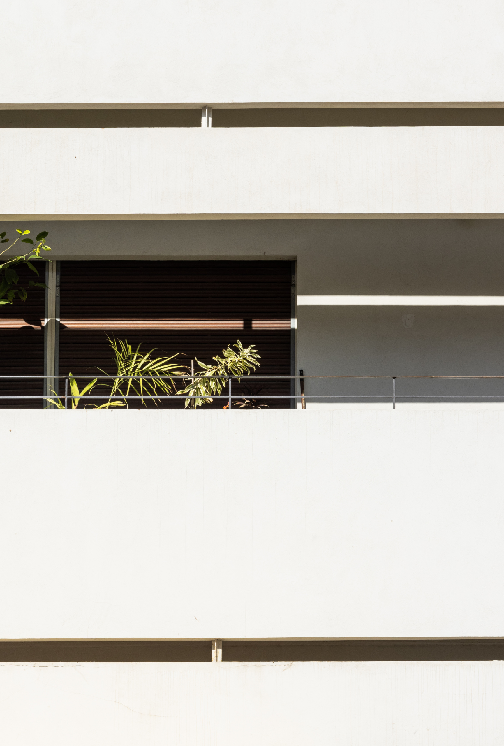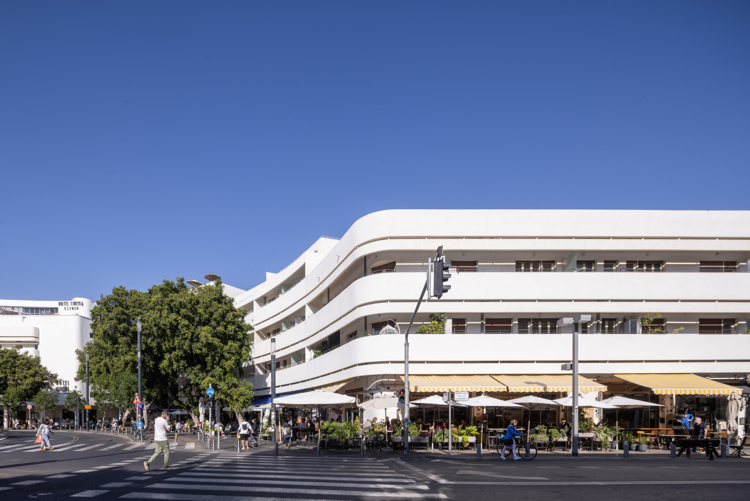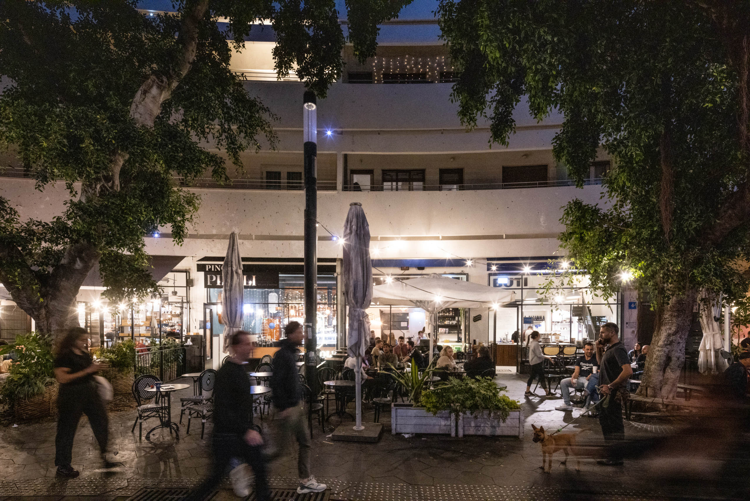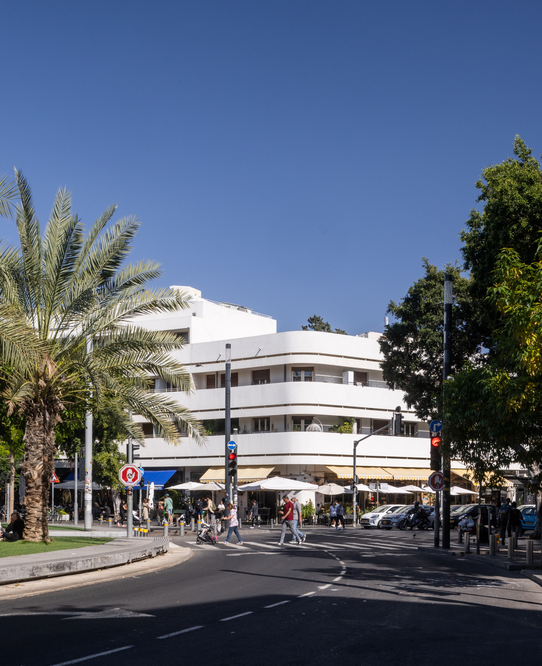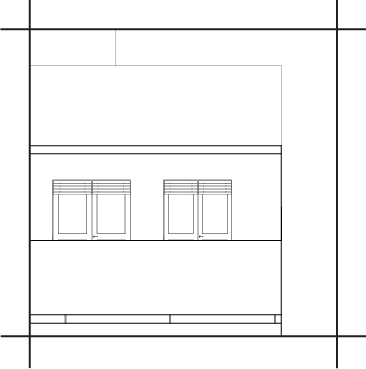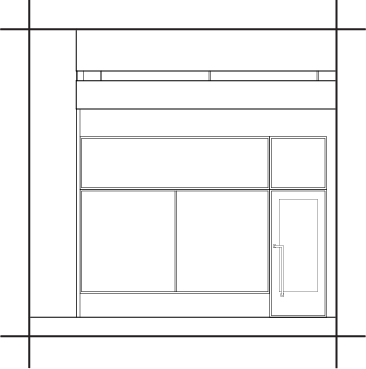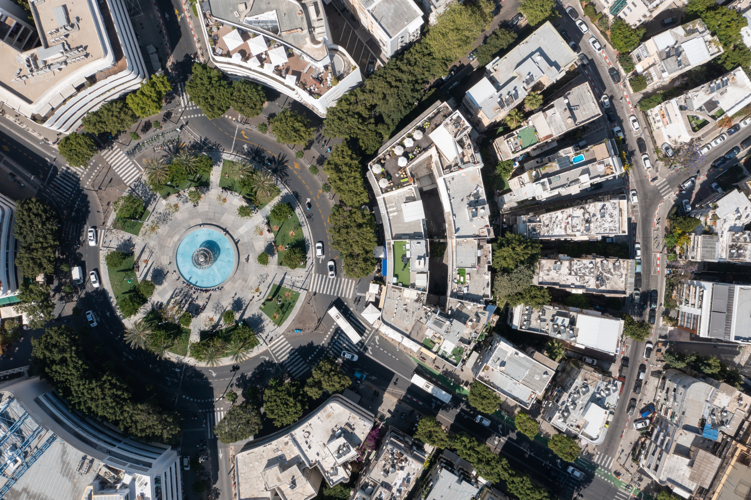
4 Dizengoff Square
This building was designed as one of six nearly identical buildings surrounding Dizengoff Square. Designed by architect Genia Averbuch in the 1930s, the square was built in memory of Zina Dizengoff, the wife of Tel Aviv’s first mayor Meir Dizengoff. Averbuch won a competition for her proposal and design featuring horizontal slit balconies that define the perimeter of the square. The simple yet elegant architectural language shared by the buildings of the square, makes it a paradigm of local modernist architecture and has become a symbol of the city of Tel Aviv.
Corresponding to the rest of the buildings surrounding the square, this building’s curved facades manage to convey simplicity and restrained elegance. The building complex consists of two units – the first facing the square and the second accessed from the inner courtyard. The front building has four floors and a roof floor built in stages while the rear building has three floors.
The buildings have a number of original elements typical of the style and period, including the window details of the stairwell, wooden roller shutters in the apartments, railing details and balcony construction details that characterize the square. Conservation plans included façade restoration, strengthening the building against earthquakes and the adaptation of the commercial ground floor of the rear building for residential use.
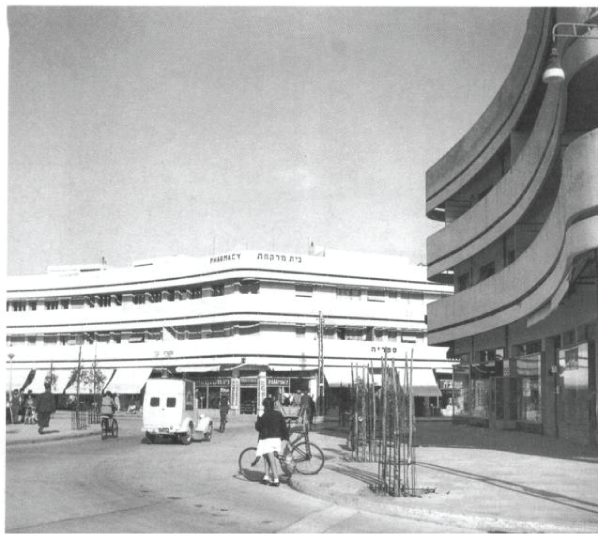
 Dizengoff Square in the 40's
Dizengoff Square in the 40's
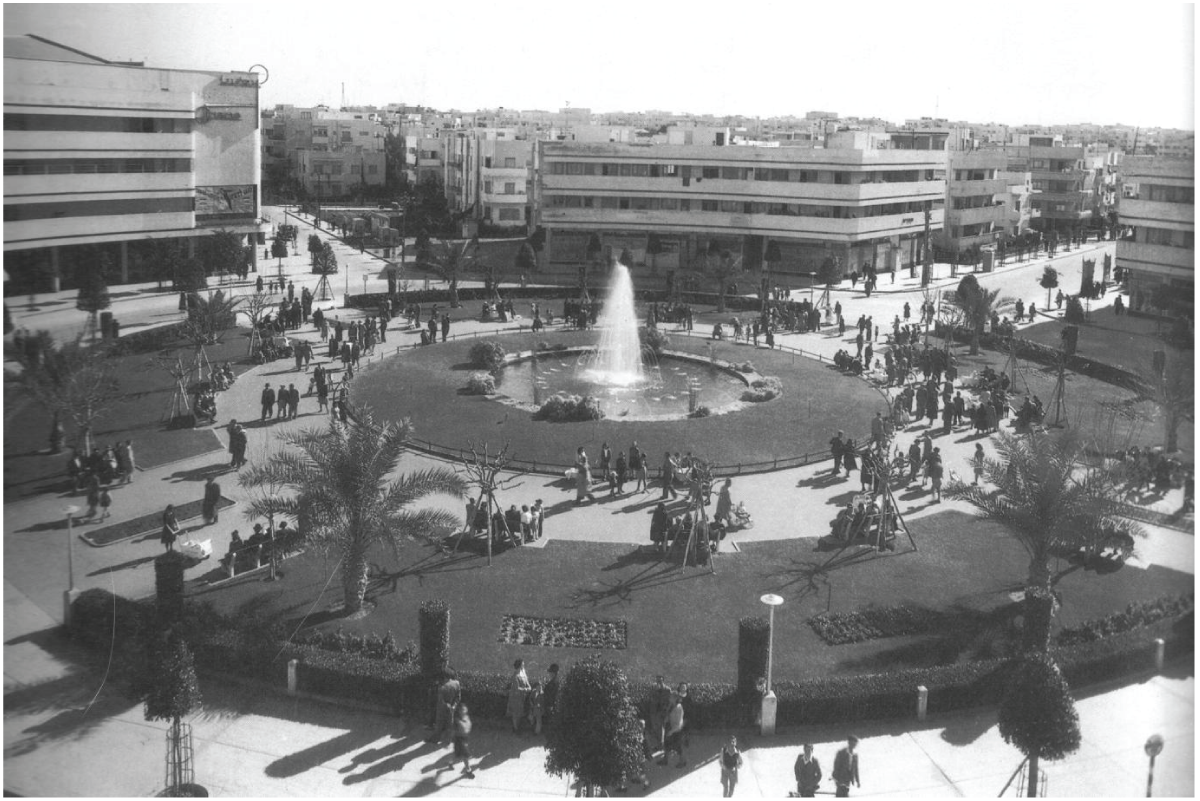
 Dizengoff Square in the 40's
Dizengoff Square in the 40's
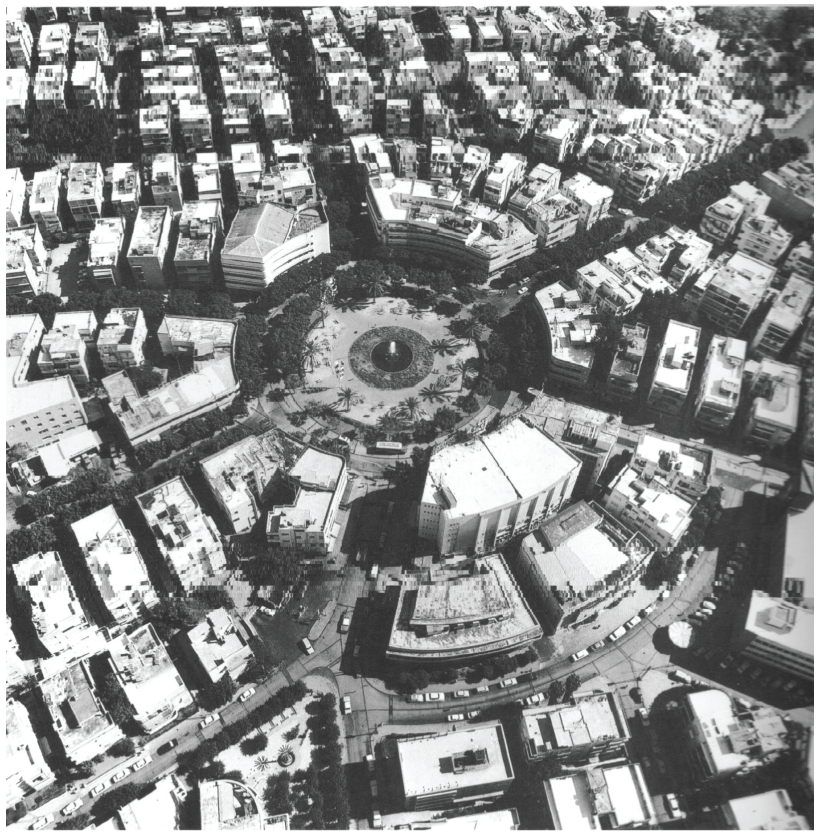
 Dizengoff Square in the 40's
Dizengoff Square in the 40's

 Invitation to the inauguration of Zina Dizengoff Square in 1938
Invitation to the inauguration of Zina Dizengoff Square in 1938

 Invitation to the inauguration of the renewed Zina Dizengoff Square in 1978
Invitation to the inauguration of the renewed Zina Dizengoff Square in 1978

 Dizengoff Square in the 40's
Dizengoff Square in the 40's

 Dizengoff Square in the 40's
Dizengoff Square in the 40's

 Dizengoff Square in the 40's
Dizengoff Square in the 40's

 Invitation to the inauguration of Zina Dizengoff Square in 1938
Invitation to the inauguration of Zina Dizengoff Square in 1938

 Invitation to the inauguration of the renewed Zina Dizengoff Square in 1978
Invitation to the inauguration of the renewed Zina Dizengoff Square in 1978

 Dizengoff Square in the 40's
Dizengoff Square in the 40's

 Dizengoff Square in the 40's
Dizengoff Square in the 40's

 Dizengoff Square in the 40's
Dizengoff Square in the 40's

 Invitation to the inauguration of Zina Dizengoff Square in 1938
Invitation to the inauguration of Zina Dizengoff Square in 1938

 Invitation to the inauguration of the renewed Zina Dizengoff Square in 1978
Invitation to the inauguration of the renewed Zina Dizengoff Square in 1978
