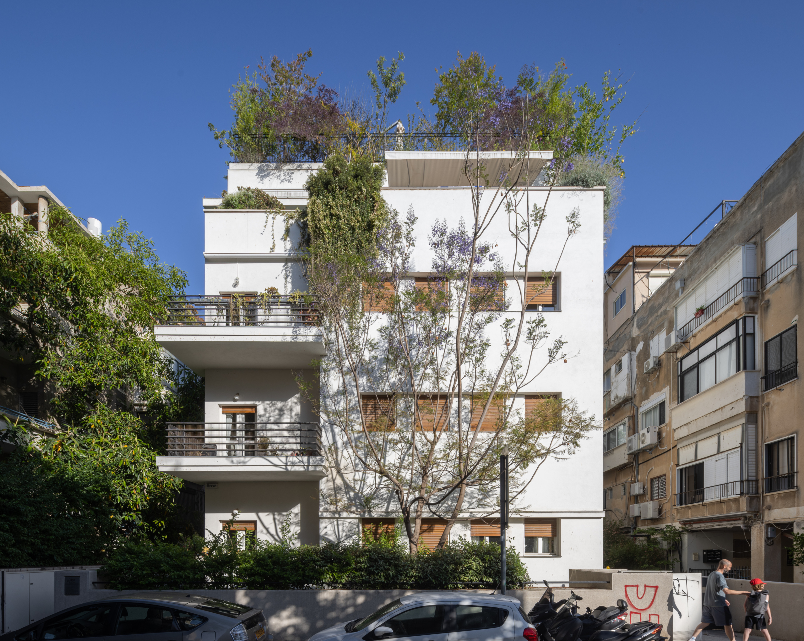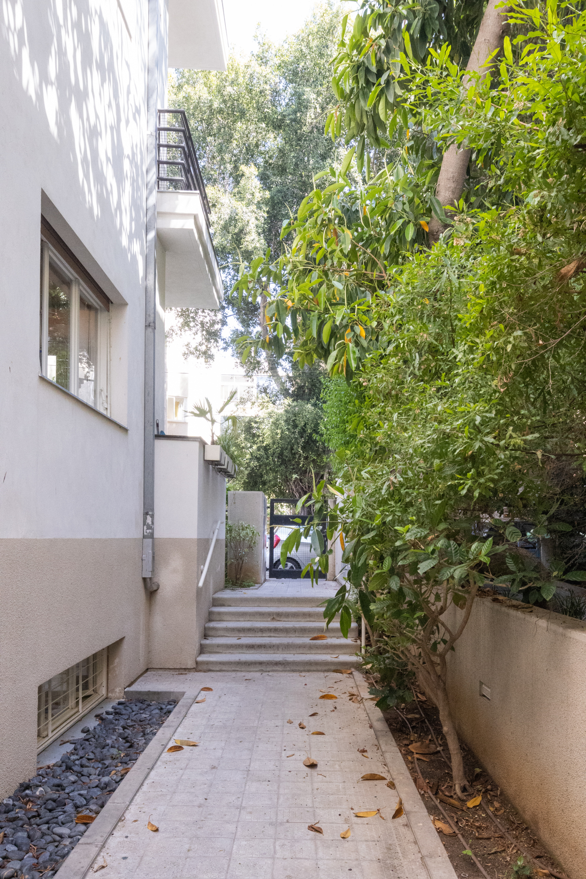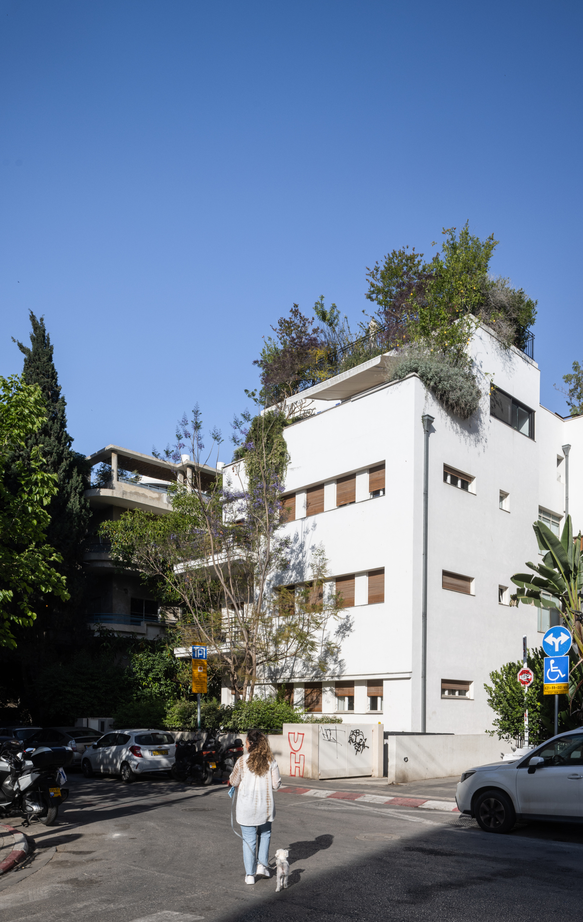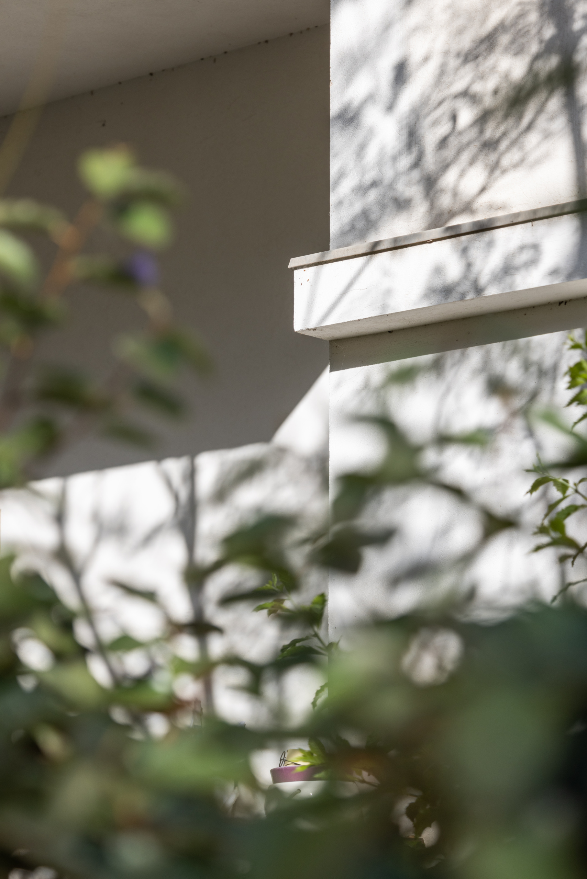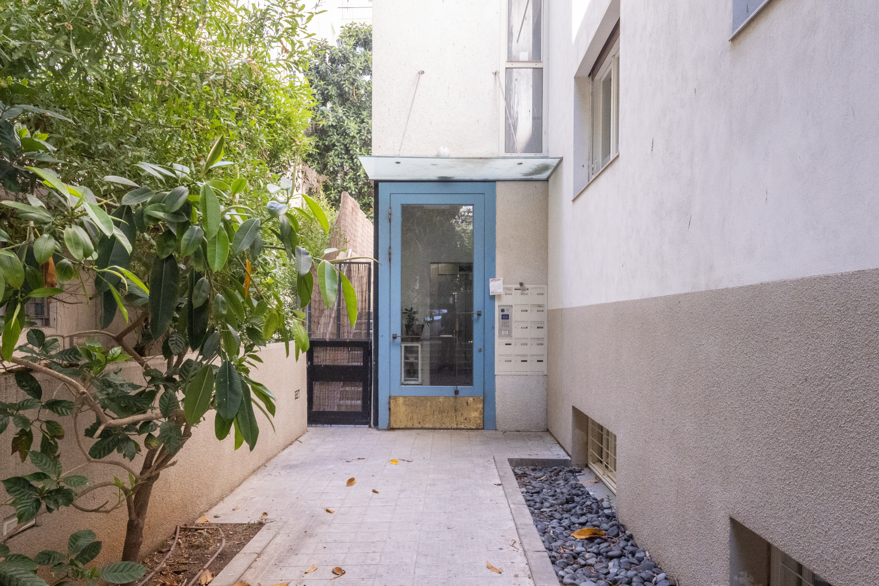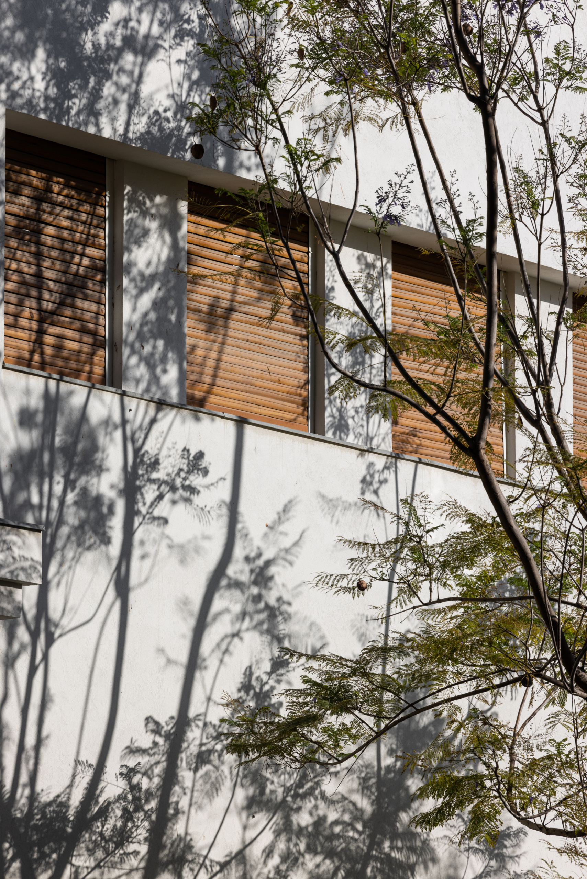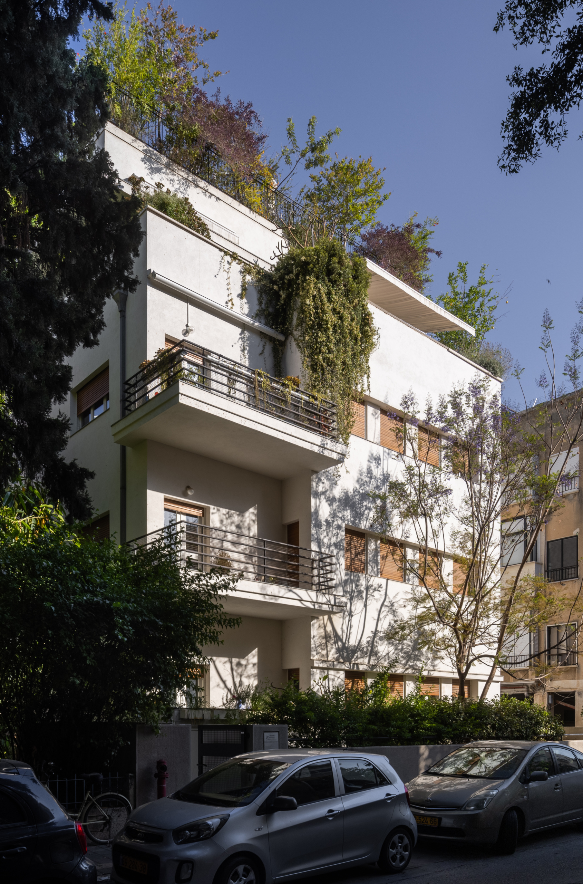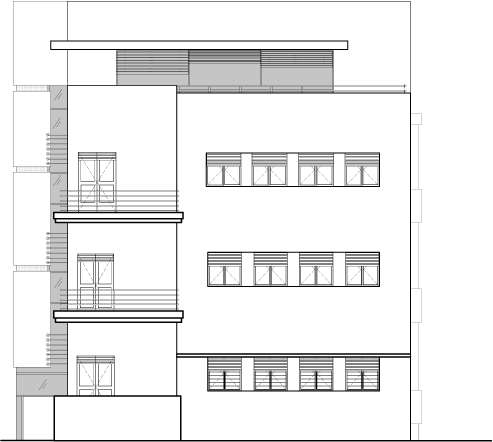
55 Hovevei Zion
Built in the international style, this residential building was built in 1935 by architect Shlomo Gepstein. The structure comprises two complementary volumes which accent each other. One volume is relatively larger and pierced by horizontal windows. The other volume is narrower and is emphasized by open balconies with a light railing made of iron bars. The balconies break the mass of the building.
This building serves as an example of the international style, specifically embodying Shlomo Gepstein’s distinct style. An Architect who was also a journalist and an author, credited with the planning and construction of tens of buildings in Tel Aviv.

The structure has typical details of the period and style including pipe railings, wooden windows and shutters, terrazzo flooring and unique wooden railings in the main stairwell. Many of the architectural features that characterized this building were damaged or destroyed over the years due to weathering, neglect, modern interventions and additions on the façade.
Design and planning included a roof floor offset from the original façade. Landscape design includes vegetation typical of the period and reconstruction of original details such as the surrounding fences and gates. Also an elevator shaft cladded with plaster that blends in with the existing structure was added to the original building. In addition, underground parking, new sanitation and electrical systems were re-planned.
