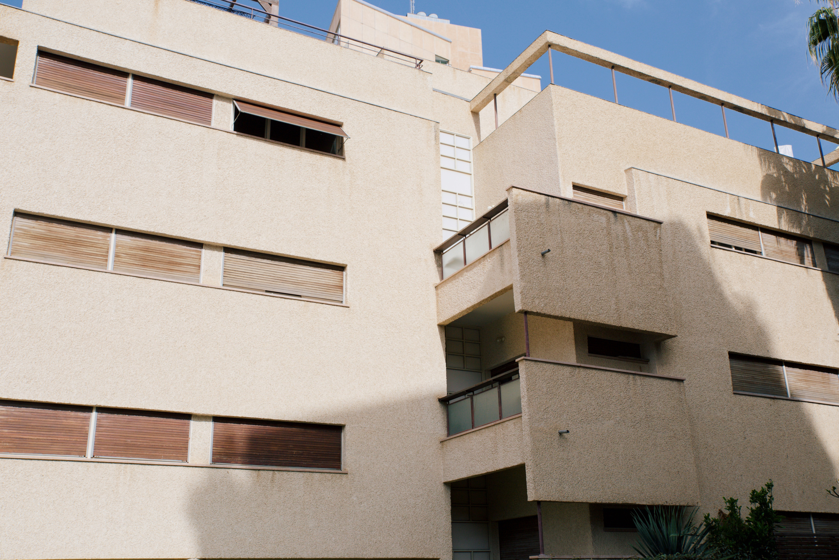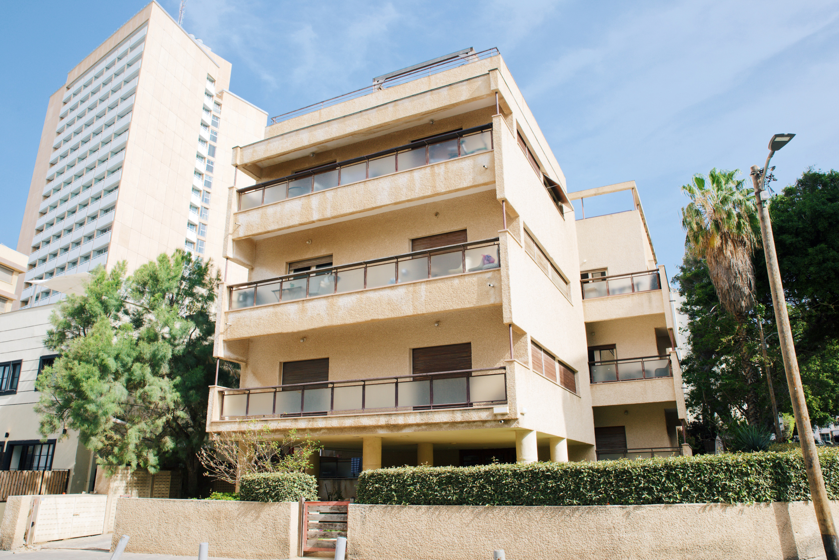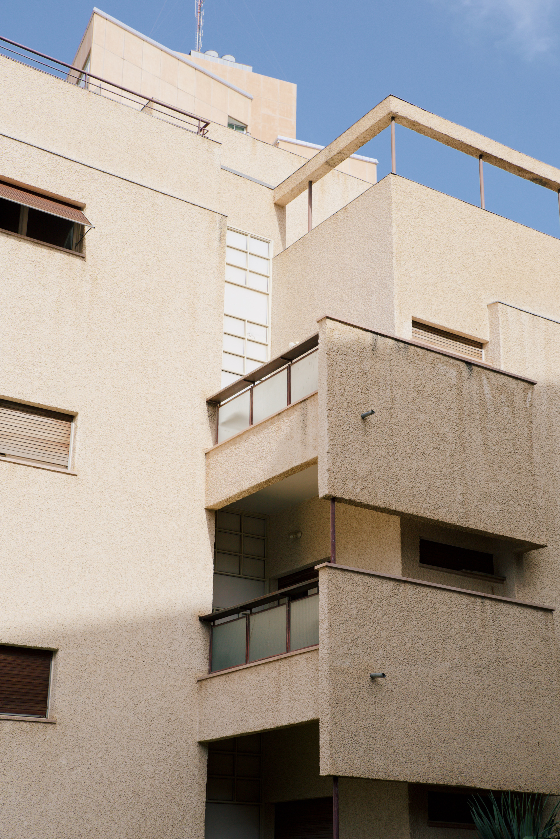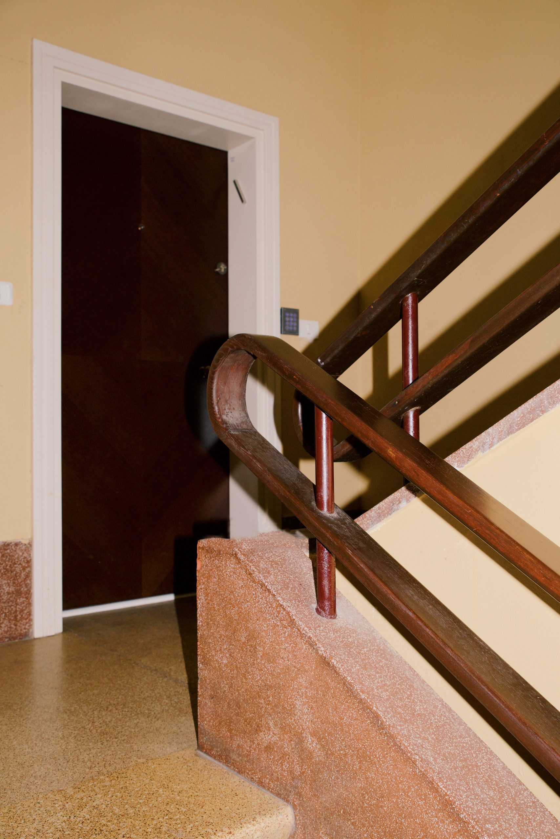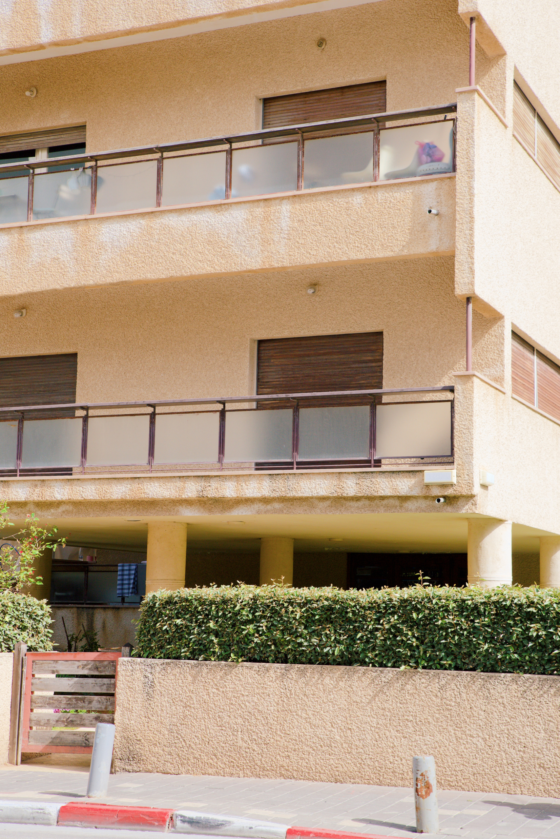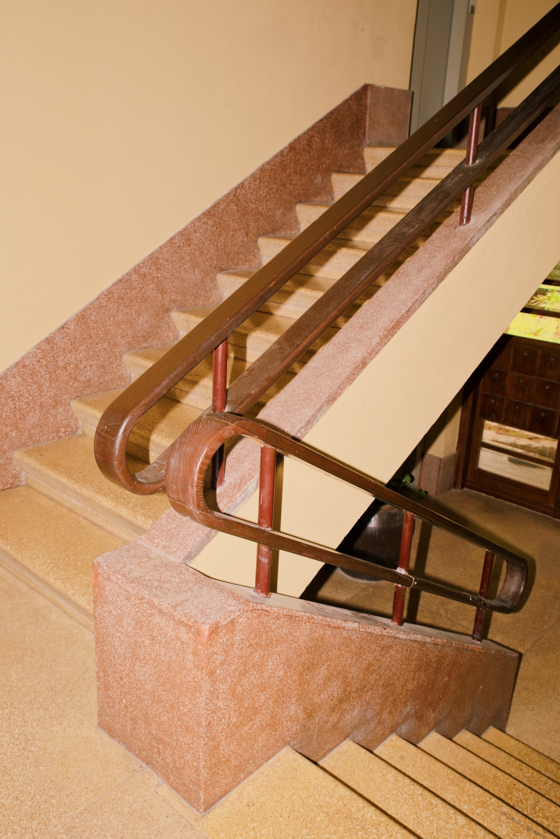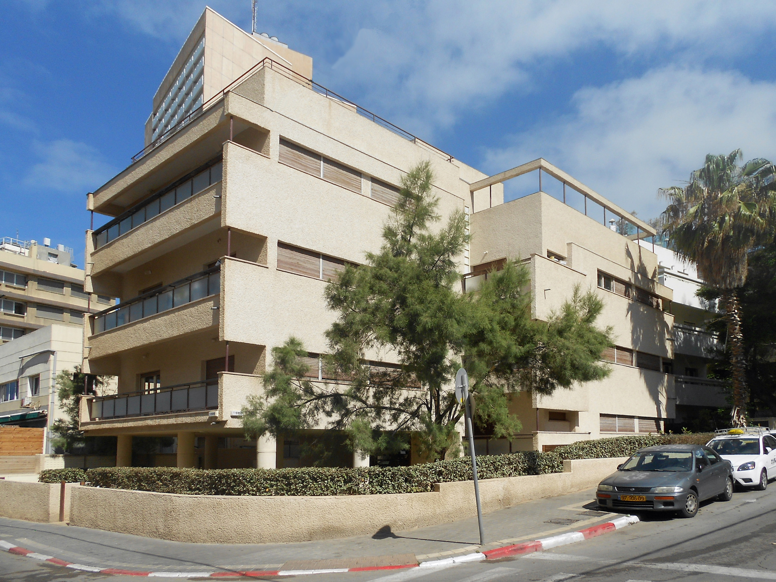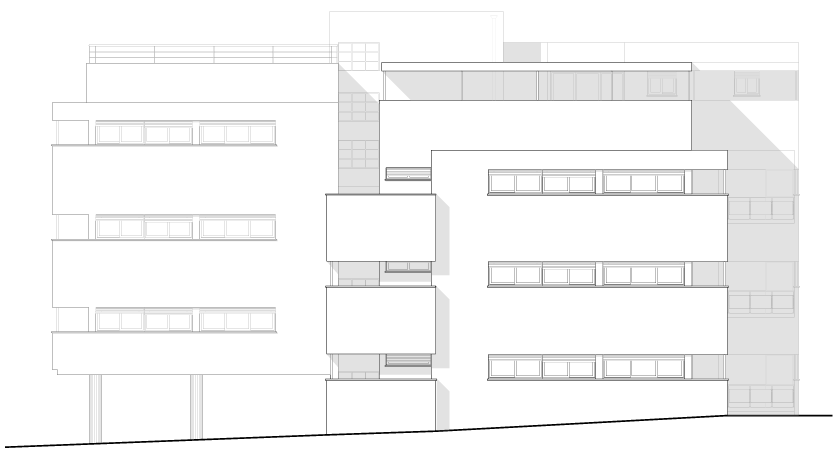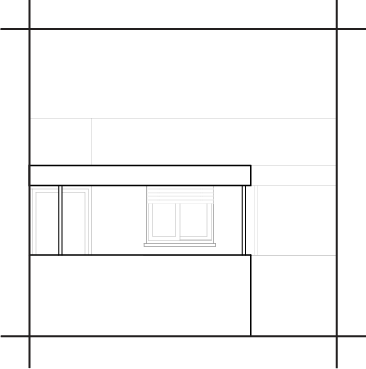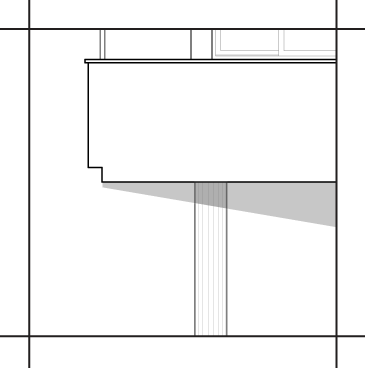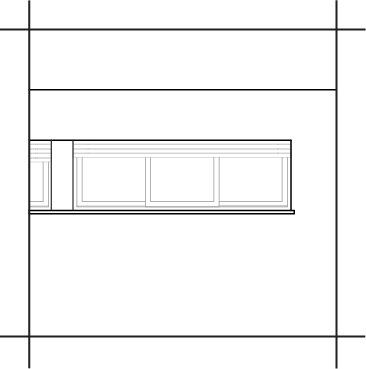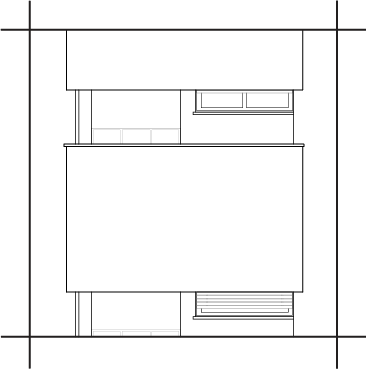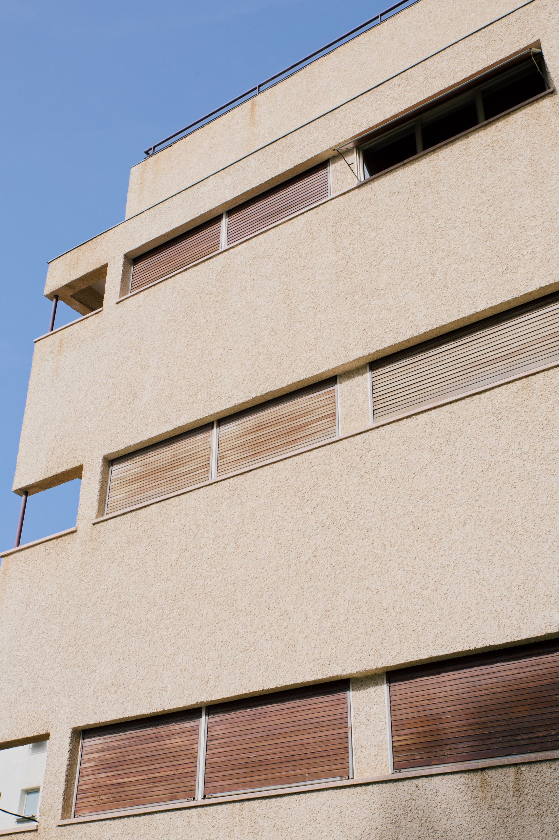
Victor Naggy House
This residence was built in 1937 in the late International Style. Victor Naggy was a principal member of the Alliance – Mikve Israel Agricultural School. The corner building was designed by Architect Ben-Ami Shulman, among the noteworthy architects of the 1930s accredited with major contributions to the modernist ‘White City’ of Tel Aviv. The structure combines innovative elements and design boldness, which are reflected in the partial colonnaded ground floor, the use of clear-cut geometric volumes in the building design and layout as well as sash windows and repeating parallel balconies. A distinctive design component used in the building is the ‘free standing facade’ where one of the walls continues beyond the built front as a continuation of the structure that simulates a unencumbered volume.
Many original details that distinguished the building were damaged or destroyed over the years due to accelerated weathering, neglect and intervention. Several structural features were demolished including a concrete pergola that had originally framed the perimeter of the roof.
The building was designated for preservation within the strictest guidelines prohibiting modern additions and interventions.
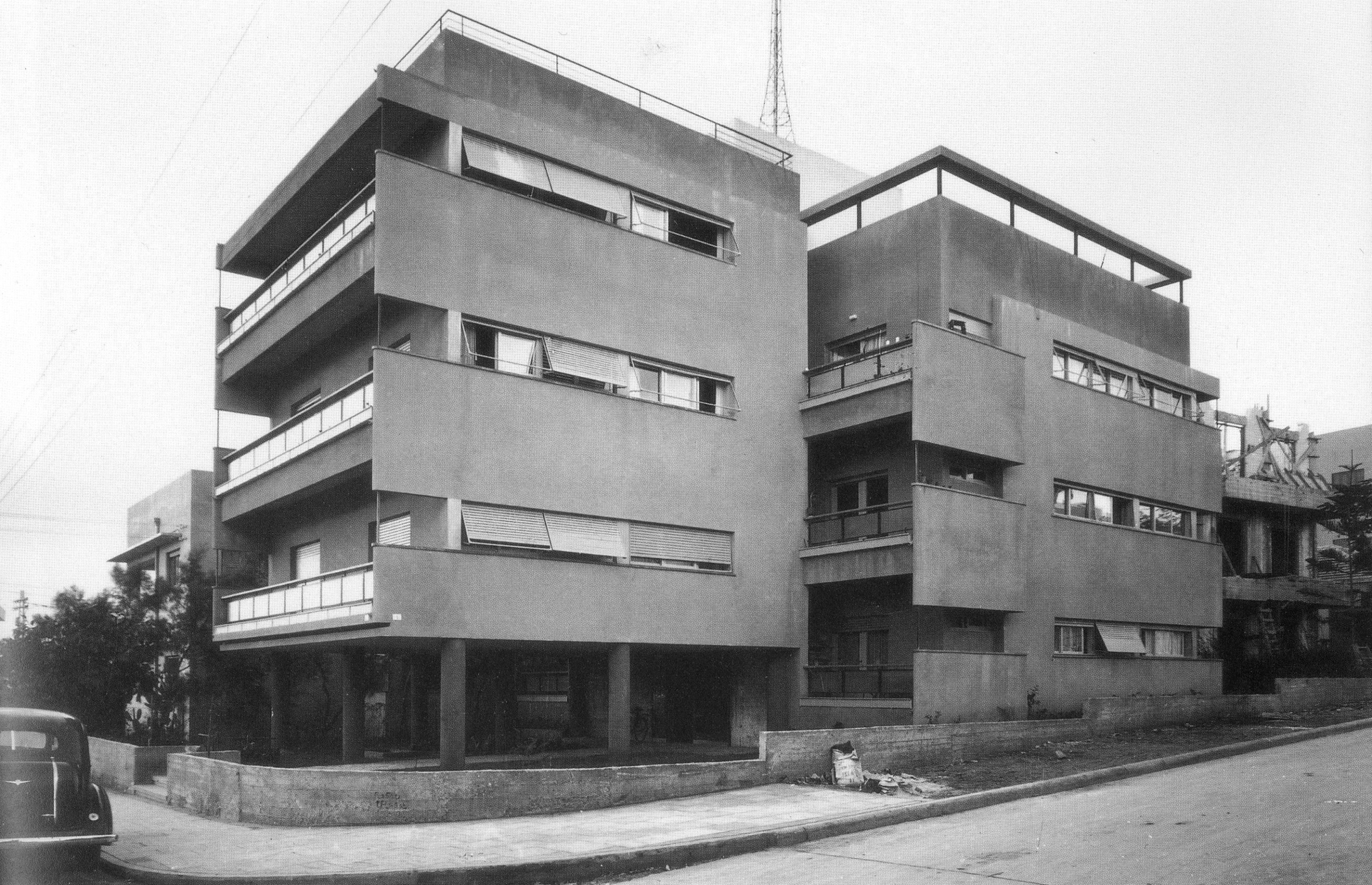
 The Building in the 30's. picture by Itzhak Kalter
The Building in the 30's. picture by Itzhak Kalter
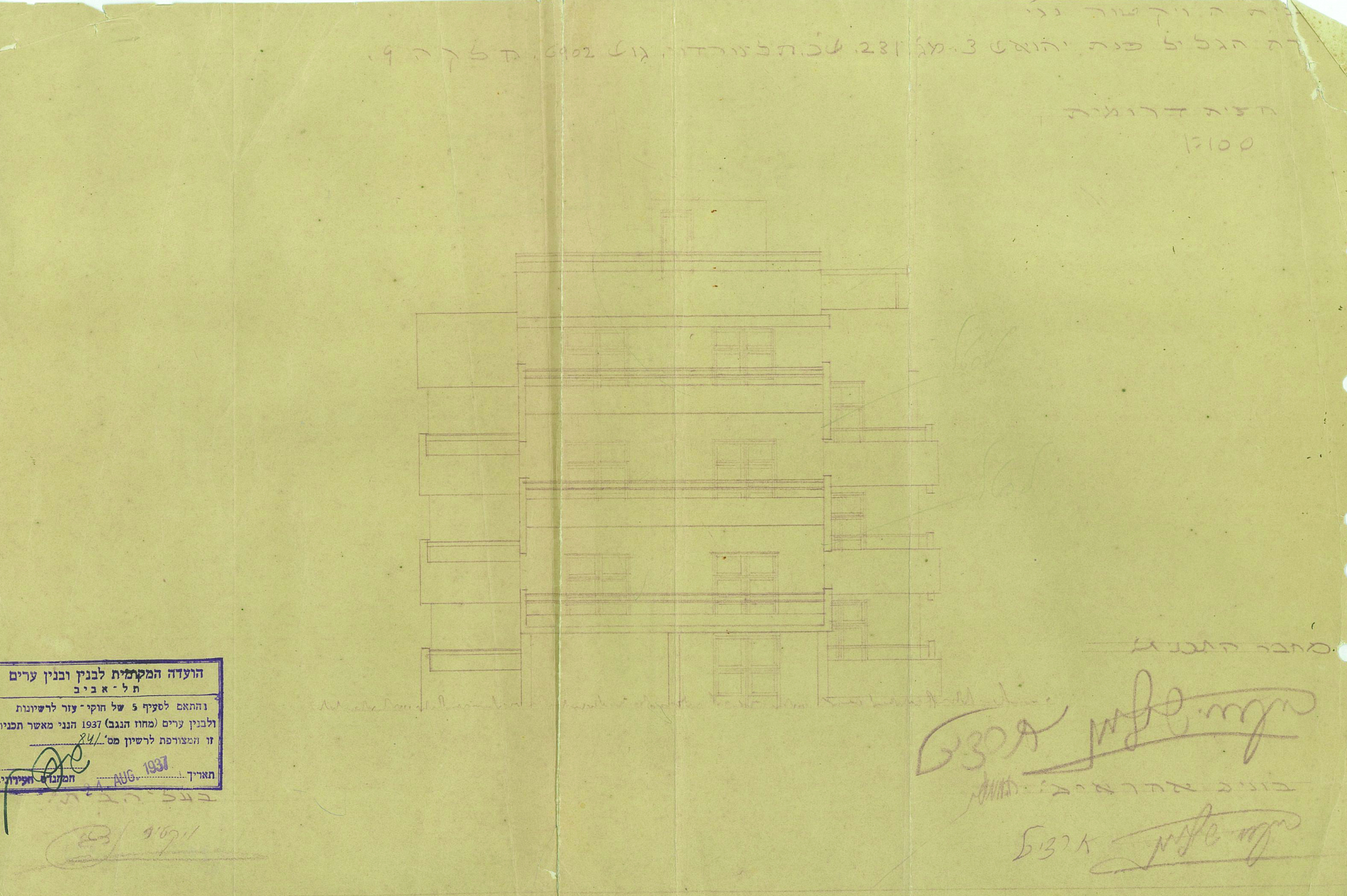
 Façade drawn by the original architect - Ben-Ami Shulman
Façade drawn by the original architect - Ben-Ami Shulman

 Hana Rachel Koris and Leah Rabin hold the Palmach flag at the swearing-in ceremony for the IDF, which took place at the beginning of Mapo Street. On the right is the Victor Naggy house.
Hana Rachel Koris and Leah Rabin hold the Palmach flag at the swearing-in ceremony for the IDF, which took place at the beginning of Mapo Street. On the right is the Victor Naggy house.

 The Building in the 30's. picture by Itzhak Kalter
The Building in the 30's. picture by Itzhak Kalter

 Façade drawn by the original architect - Ben-Ami Shulman
Façade drawn by the original architect - Ben-Ami Shulman

 Hana Rachel Koris and Leah Rabin hold the Palmach flag at the swearing-in ceremony for the IDF, which took place at the beginning of Mapo Street. On the right is the Victor Naggy house.
Hana Rachel Koris and Leah Rabin hold the Palmach flag at the swearing-in ceremony for the IDF, which took place at the beginning of Mapo Street. On the right is the Victor Naggy house.

 The Building in the 30's. picture by Itzhak Kalter
The Building in the 30's. picture by Itzhak Kalter

 Façade drawn by the original architect - Ben-Ami Shulman
Façade drawn by the original architect - Ben-Ami Shulman

 Hana Rachel Koris and Leah Rabin hold the Palmach flag at the swearing-in ceremony for the IDF, which took place at the beginning of Mapo Street. On the right is the Victor Naggy house.
Hana Rachel Koris and Leah Rabin hold the Palmach flag at the swearing-in ceremony for the IDF, which took place at the beginning of Mapo Street. On the right is the Victor Naggy house.
