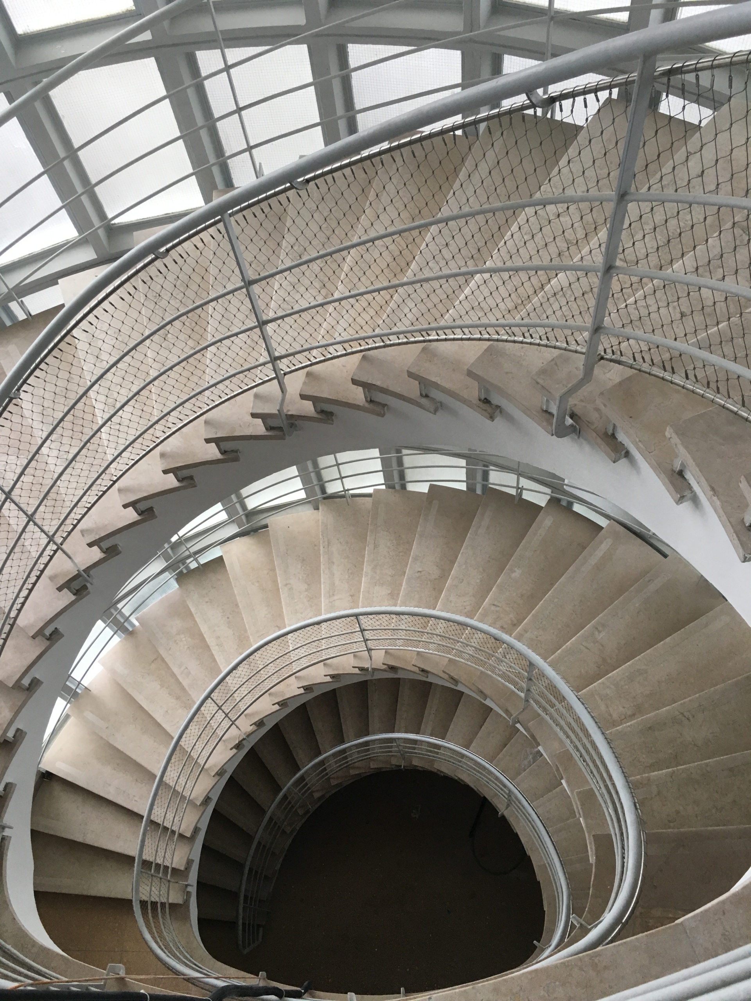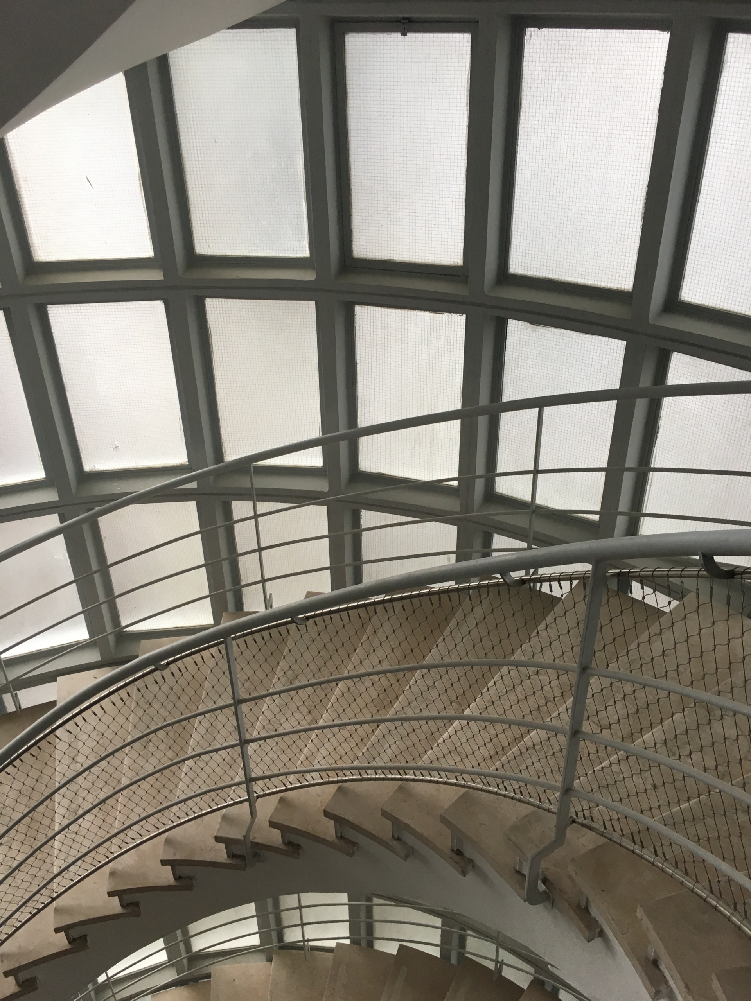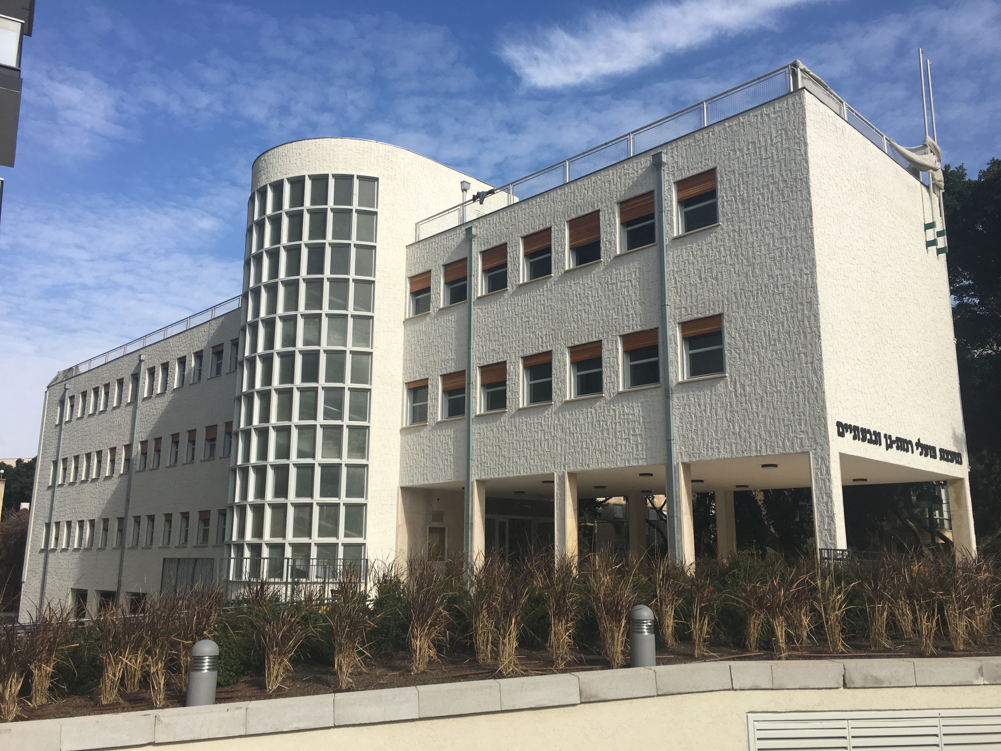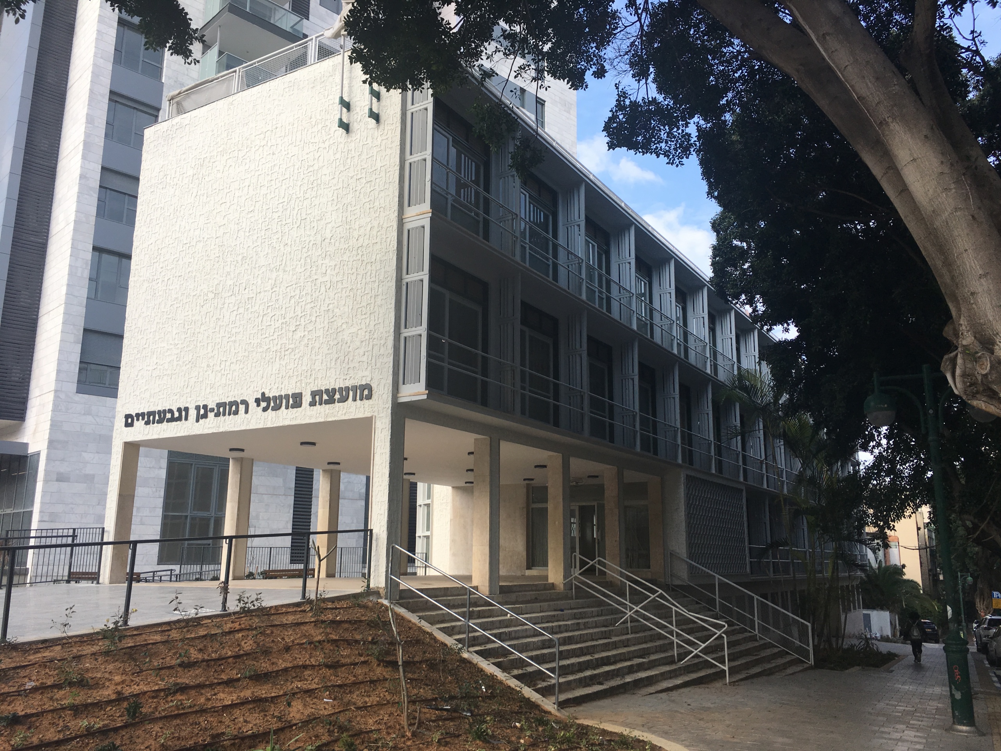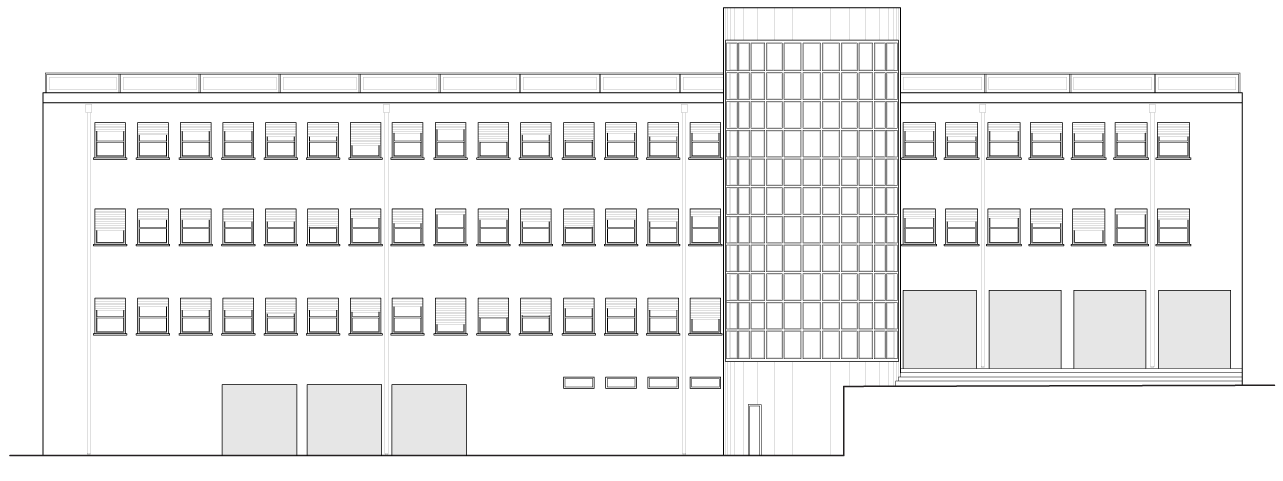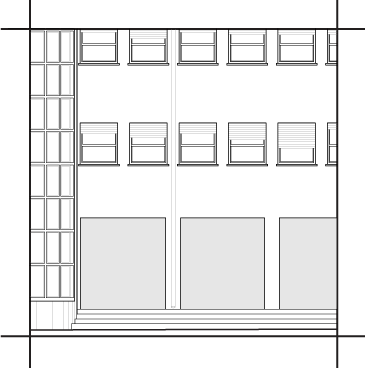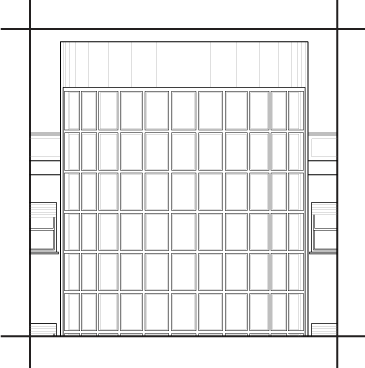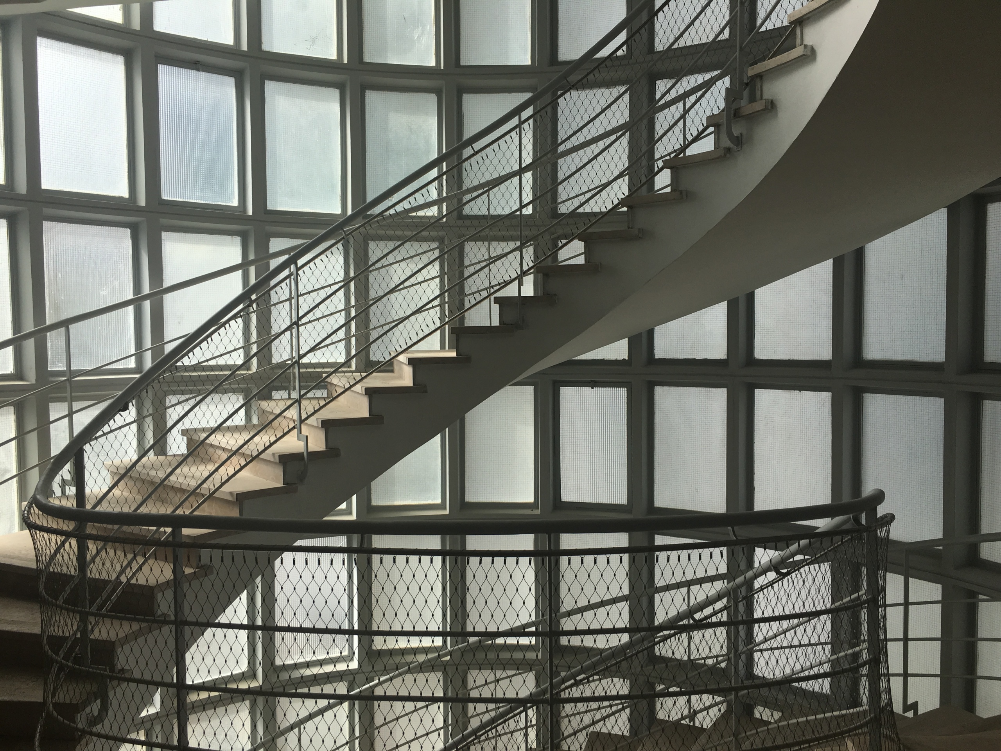
The Workers’ Council Complex
Located on the corner of Herzl Street and Krinitsi this four-story building was designed to house the Histadrut Workers’ Council of Ramat Gan and Givatayim. The dedication of the building was held on April 30, 1957, on the eve of Labor Day celebrations. The Council building was designed by Leitersdorf – Belzitzman firm, entrusted with many projects for the Histadrut throughout the 1950s country-wide.
As a public building of the General Histadrut, the building is historical evidence of the strength of the Histadrut and its important role in building the country. As with other organizational public buildings, this building is an anchor for the extensive activity of the Histadrut in the social life of the working class in Ramat Gan. In addition to being a public and administrative structure, the building also housed a concert hall and served as a cultural hub for gatherings, assemblies and political conferences.

The Workers’ Council building is a distinct example of a public building of the period with architectural design elements and details. The asymmetrical façade is a textbook example of applied characteristic of the International Style.
The structure is punctuated by a monumental spiral staircase embedded in a curved enclosure on the rear façade. An additional trapezoidal wing stood to the rear of the building, originally erected to house a concert hall.
The corner location of the building allows the alignment of the entrance plaza with the sites varied elevations at the intersection of the streets and offers an architectural gesture to the building’s urban environment. The northeast facade, facing Herzl St. defines the length of the street and directs the main facade.
The building exhibits three types of shading elements: a partition of vertical frames which separate the office balconies from the east facade, a screen made of round precast concrete units that shade the office rooms facing north and south as well as a perforated brick layout.
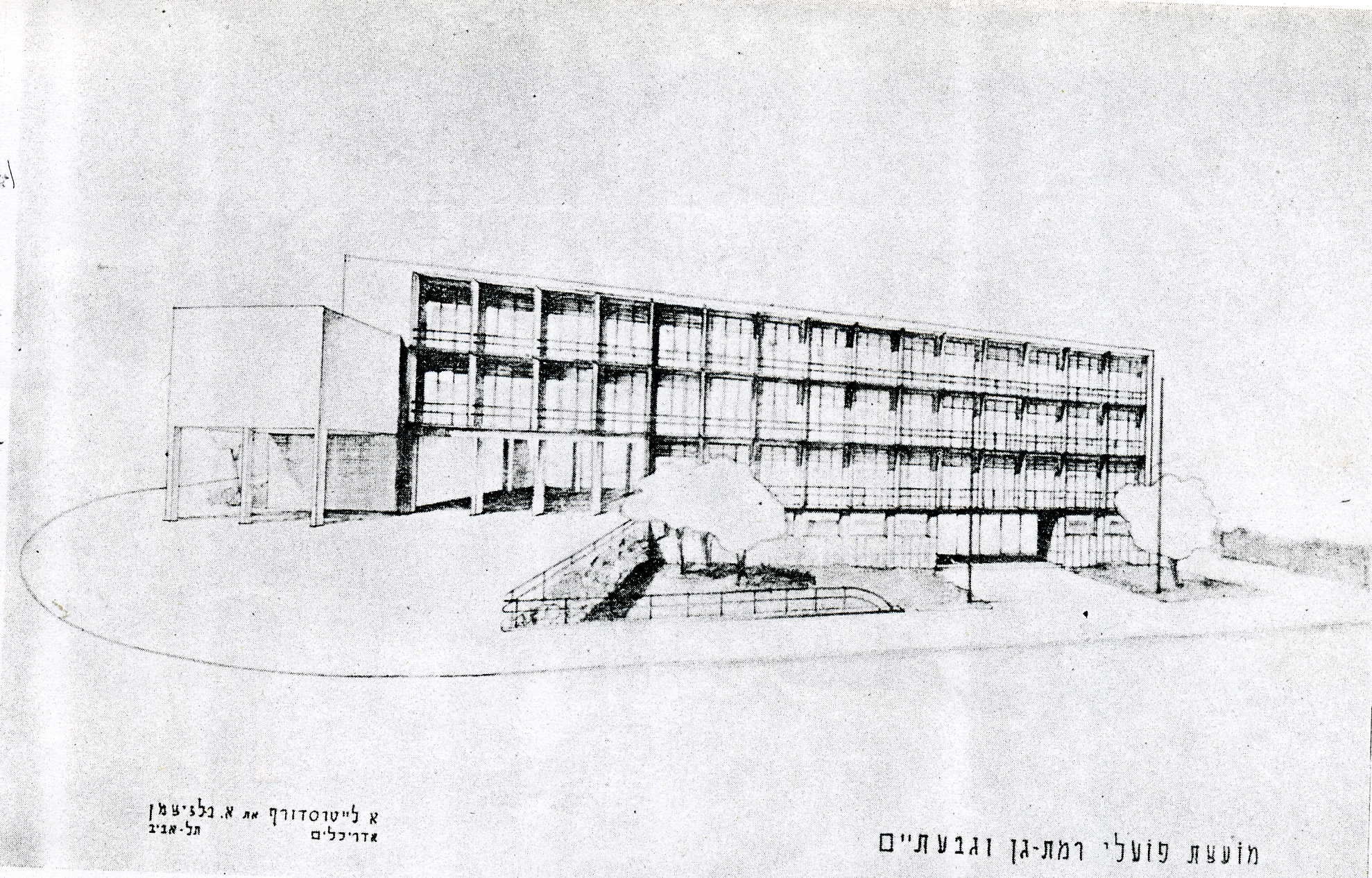
 Test caption
Test caption
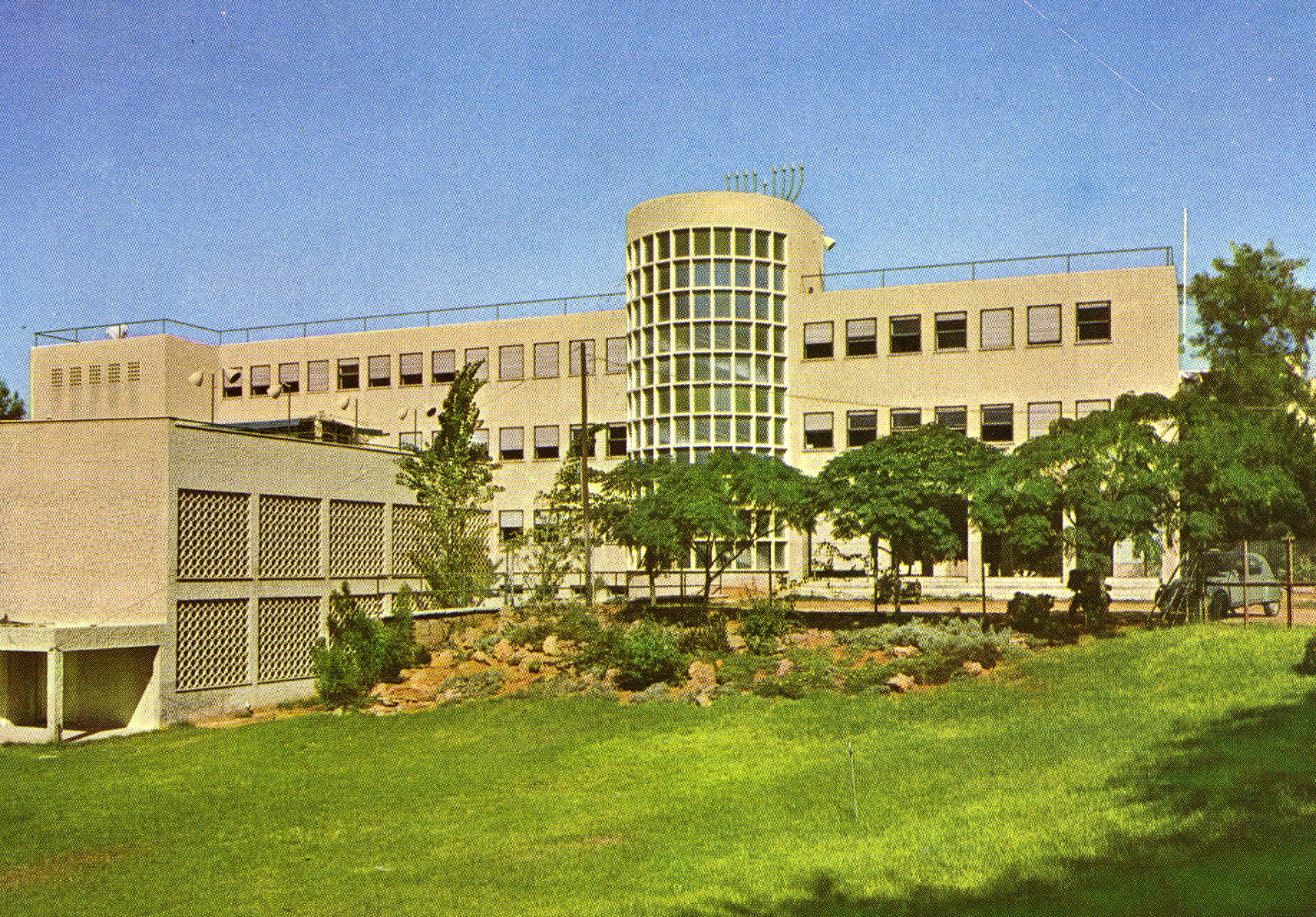
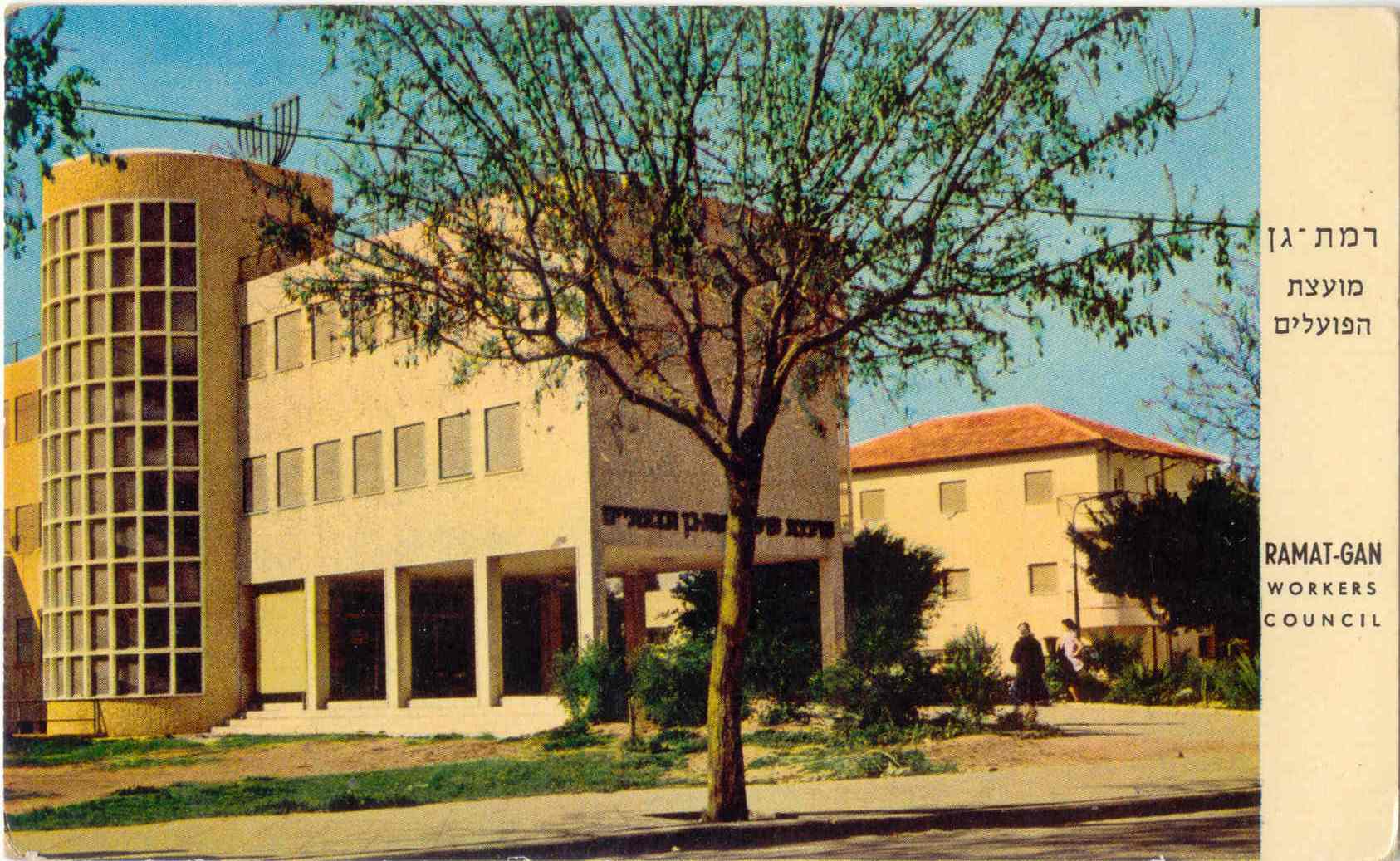
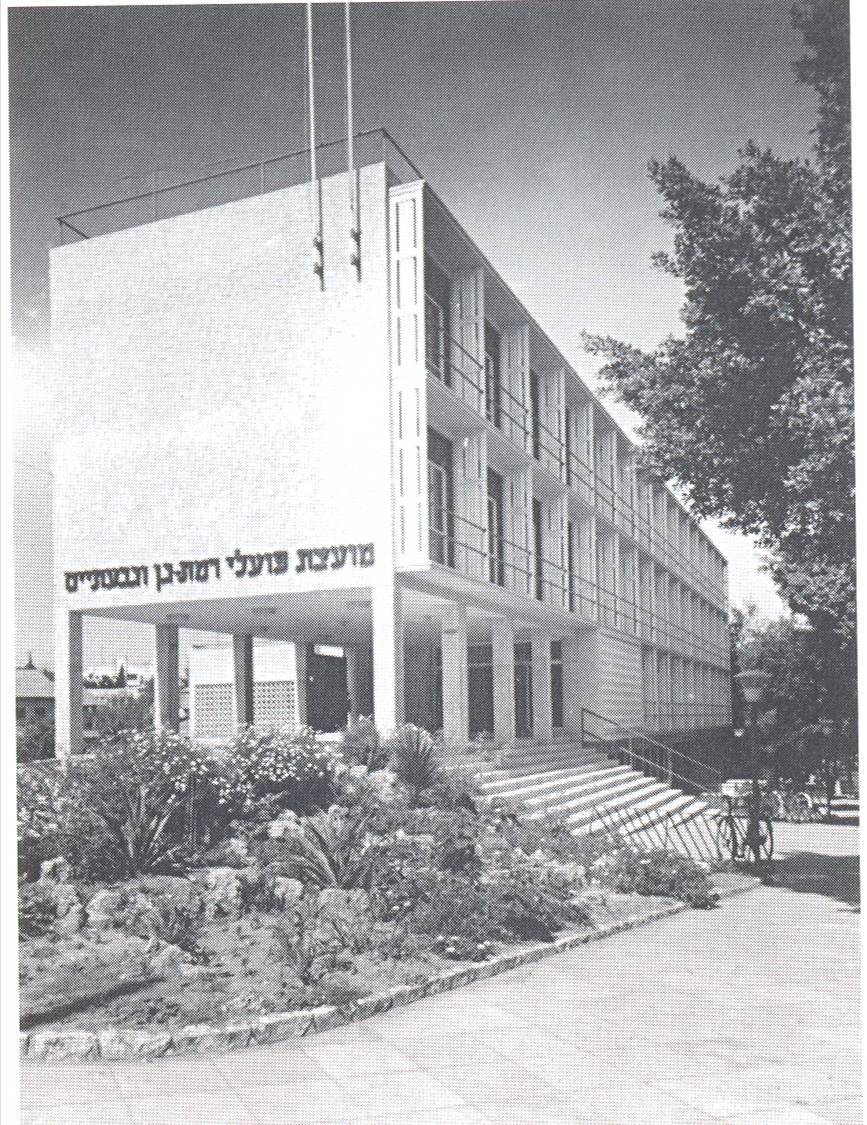
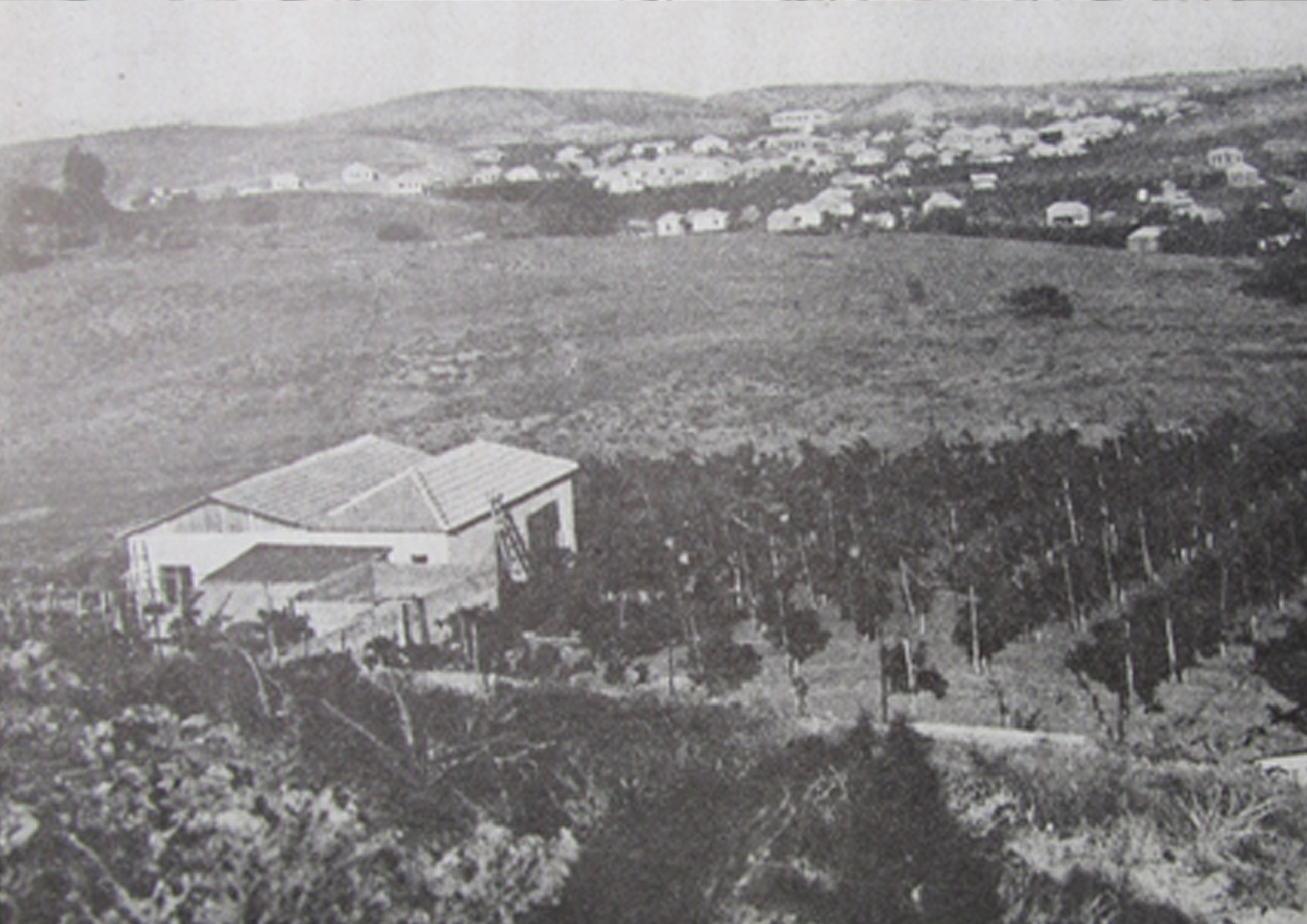

 Test caption
Test caption





 Test caption
Test caption




