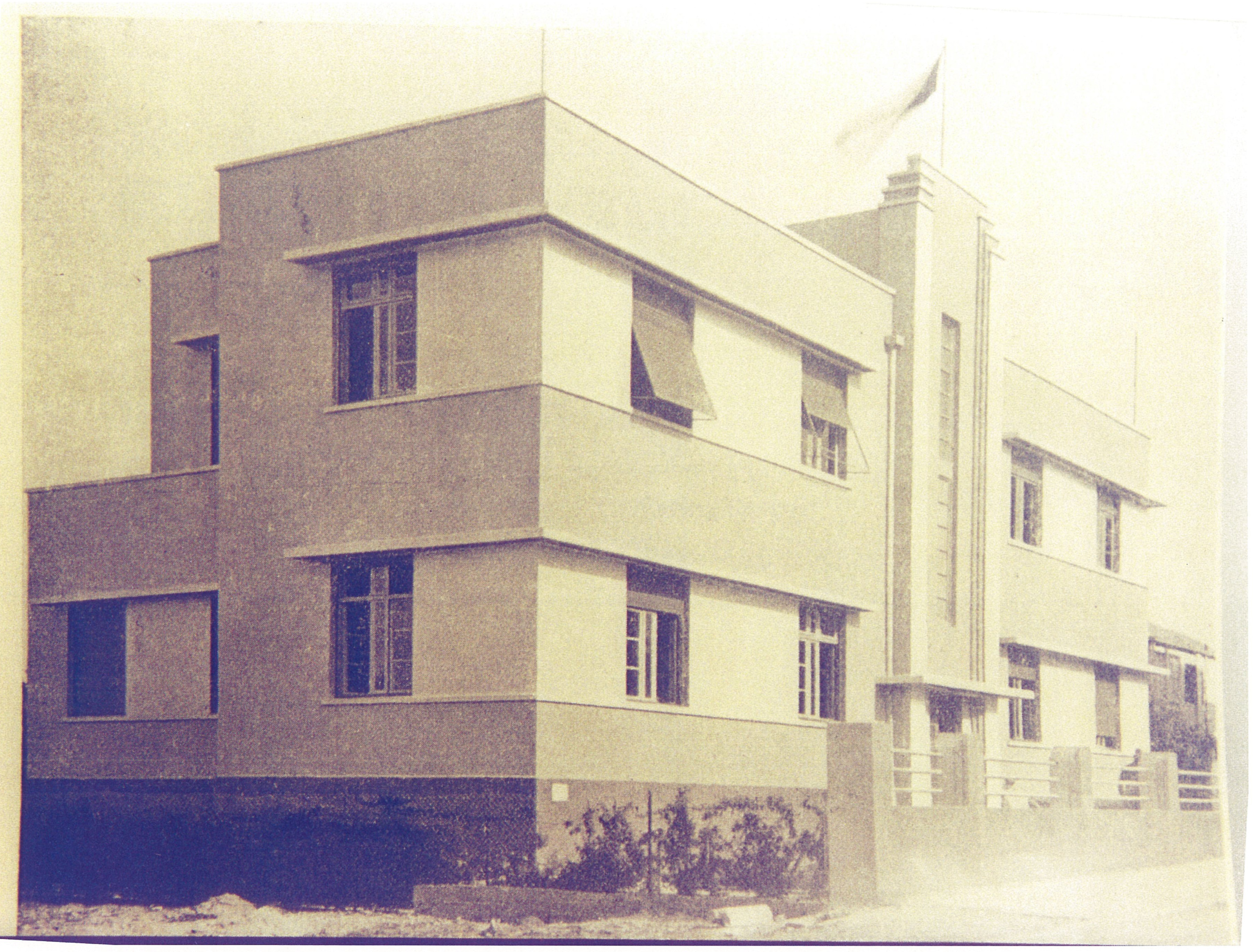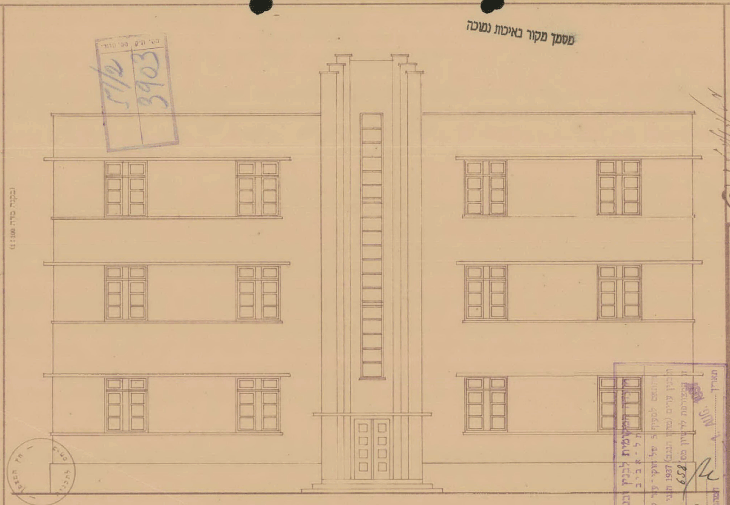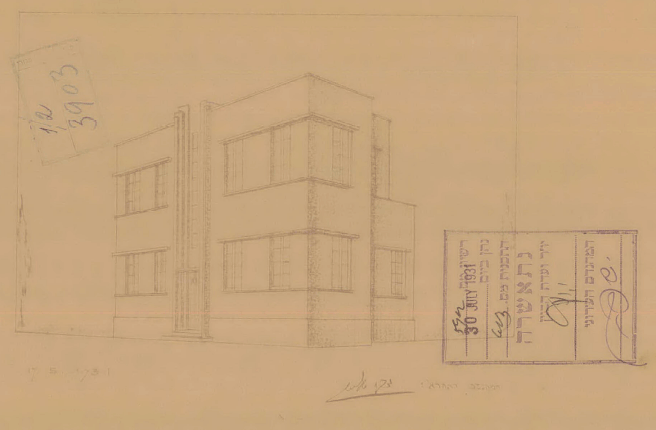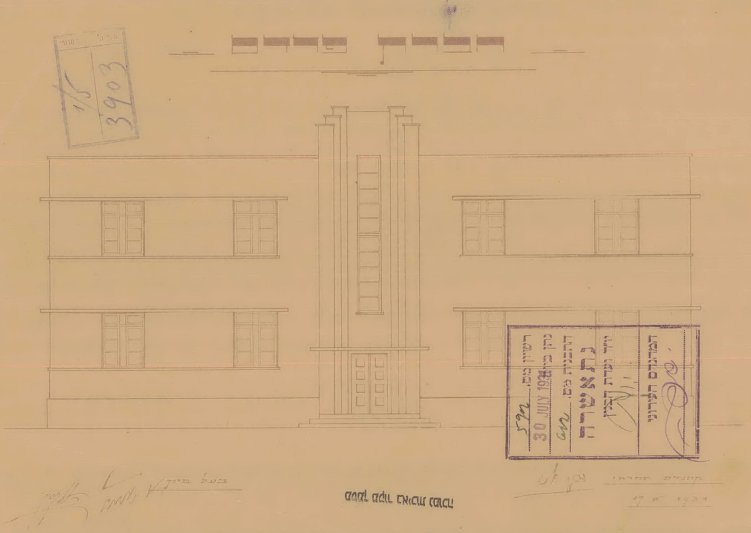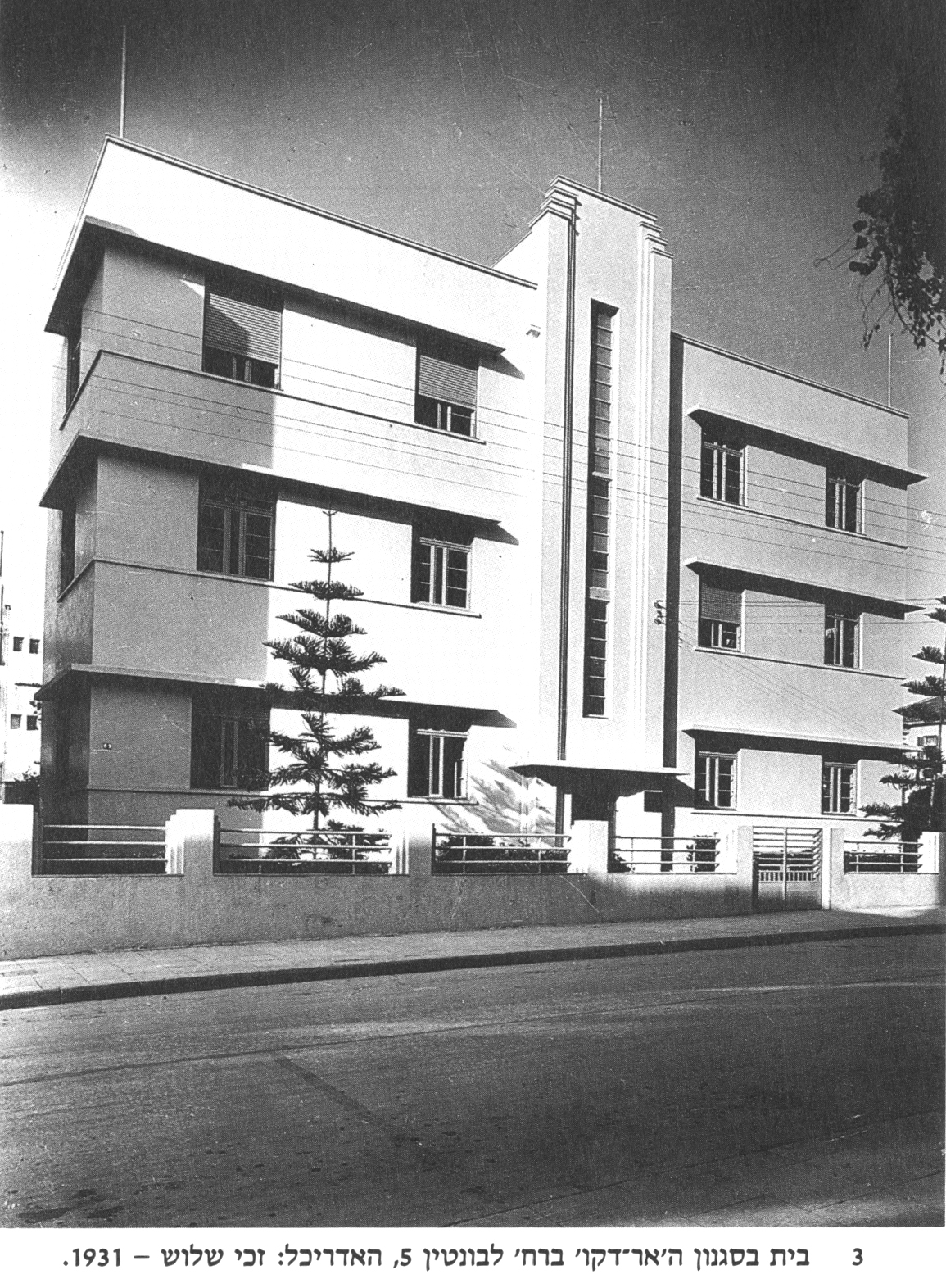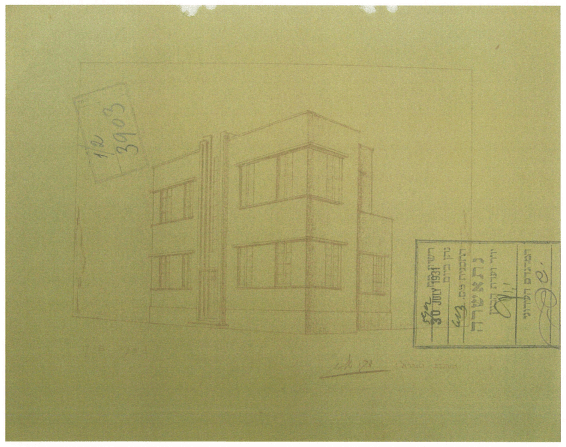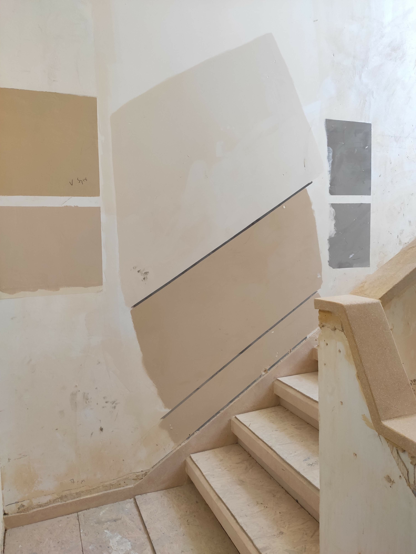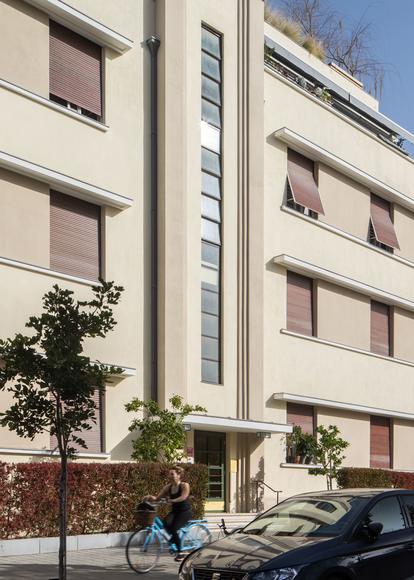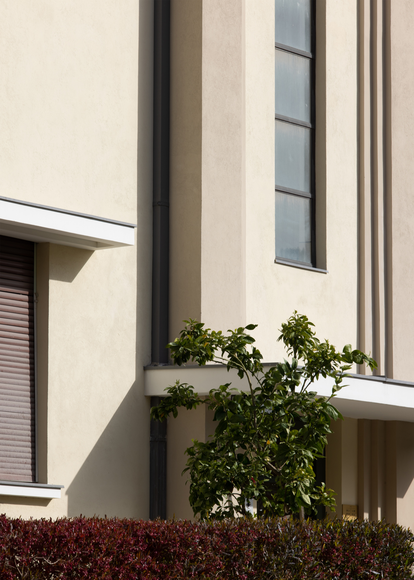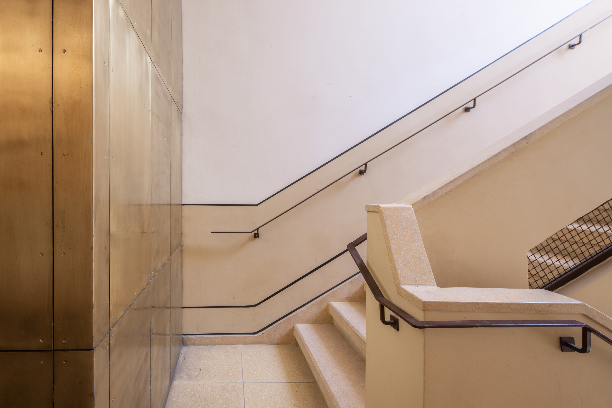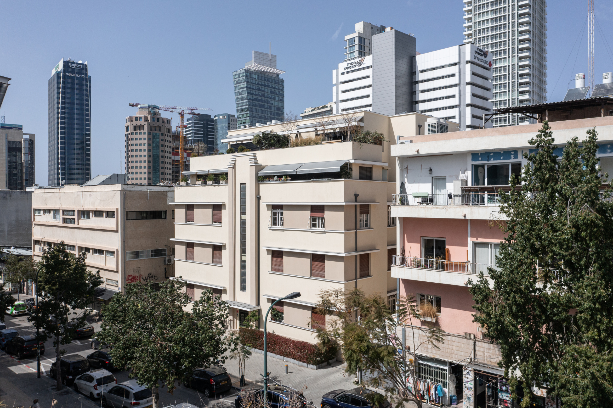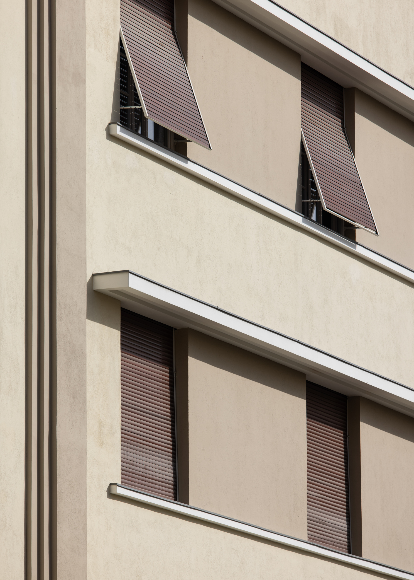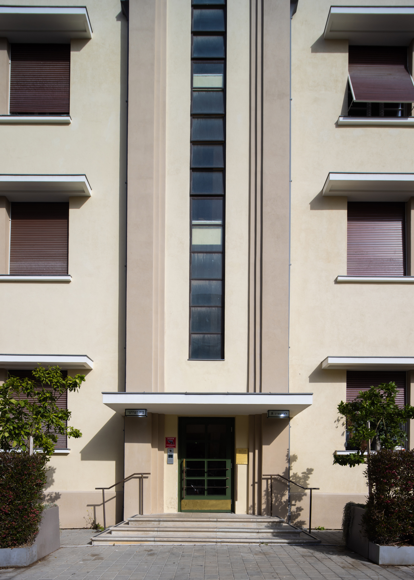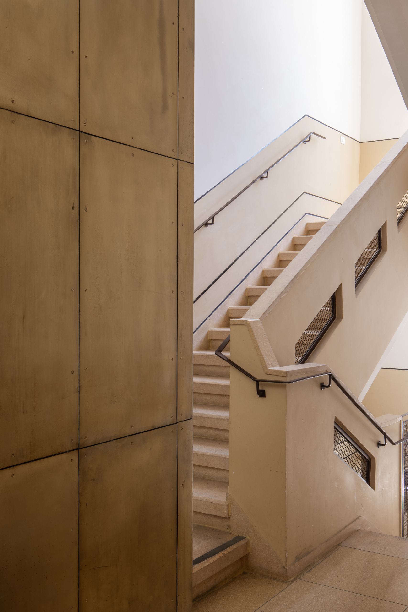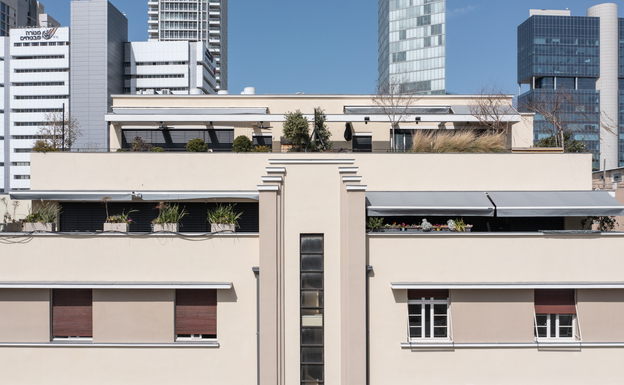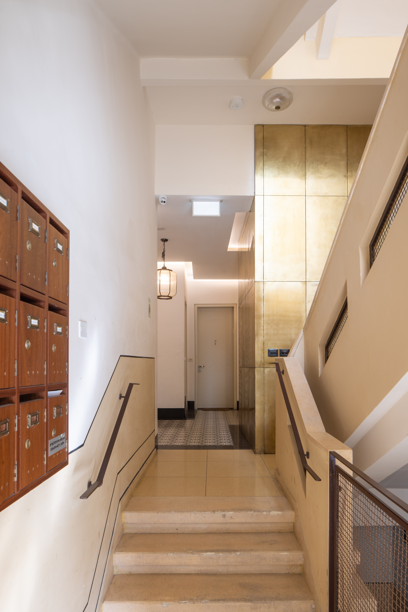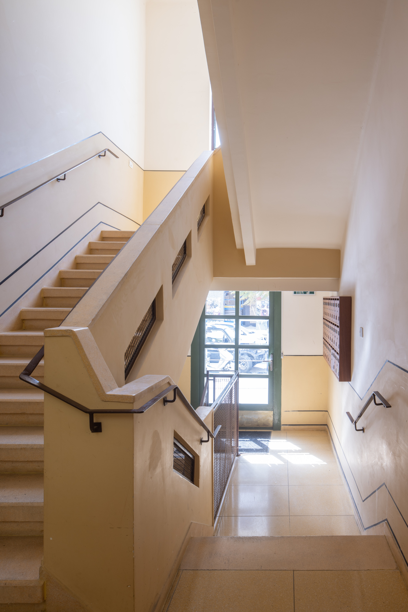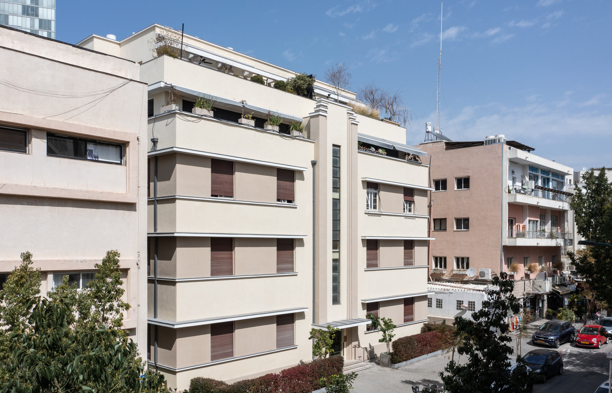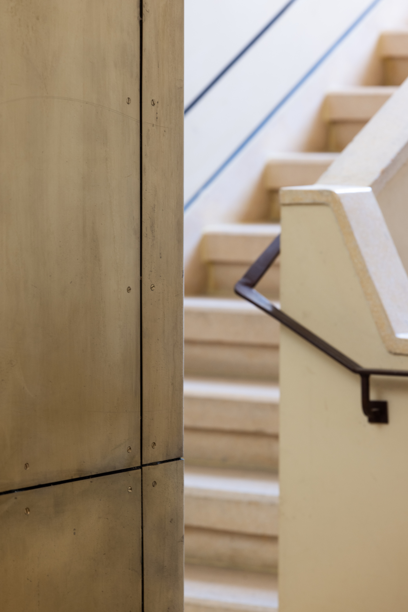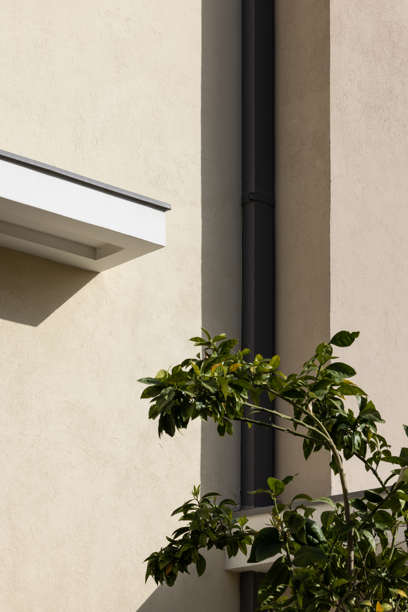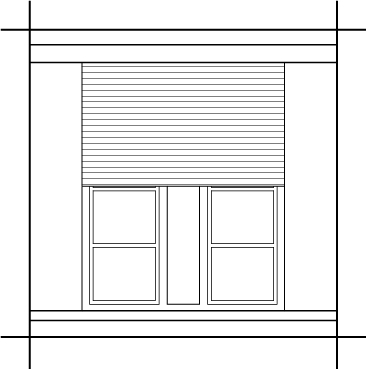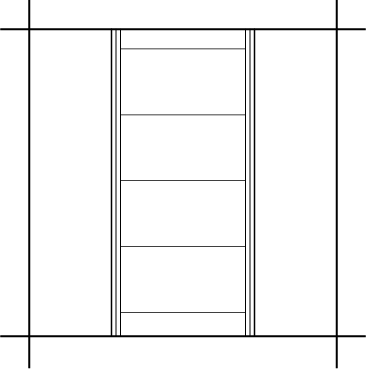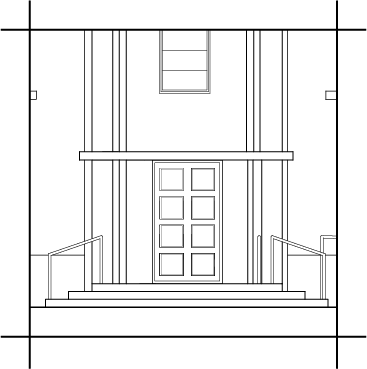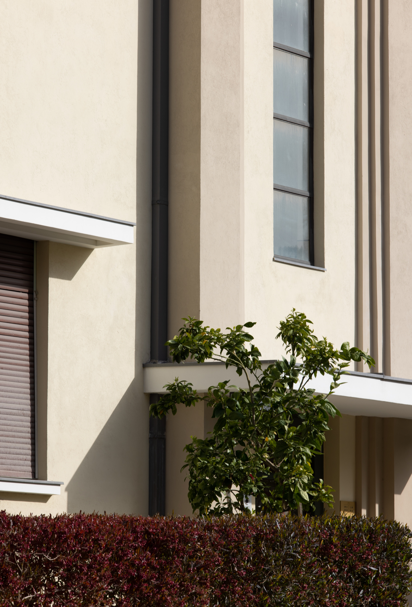
Pardess House
The “Pardess House”, a residence built in the Art Deco style represents the transition from the Romantic Style of the 1920s towards the International Style that flourished in the 1930s in Tel Aviv. The house illustrates the seamline between these two styles as represented by Art Deco. This style is expressed through a theatrical facade accentuating dramatic vertical and horizontal lines and surfaces.
The building was designed by Arch. Zaki Chelouche in 1931 as an office building for the Pardess company. This cooperative association of orchard holders in Palestine-Israel was the first of its kind to be founded in the country. The establishment of this association and its leadership by Shimon Rokach, changed the face of the agricultural settlement and brought it from a state of financial dependence on the Baron de Rothschild officials to economic independence.
In 1937, an additional third floor was added to the building by the original architect, a fitting continuation of the two existing floors sequence.

The structure boasts details distinctive of the Art Deco style including impressive wooden windows and dramatic vertical thermometer window lining the main facade as well as terrazzo flooring in the main stairwell. Many of the architectural features that characterized this building were damaged or destroyed over the years due to weathering, neglect, and modern interventions on the façade.
The building was designated for preservation and is located within the area declared a World Heritage Site by UNESCO.
