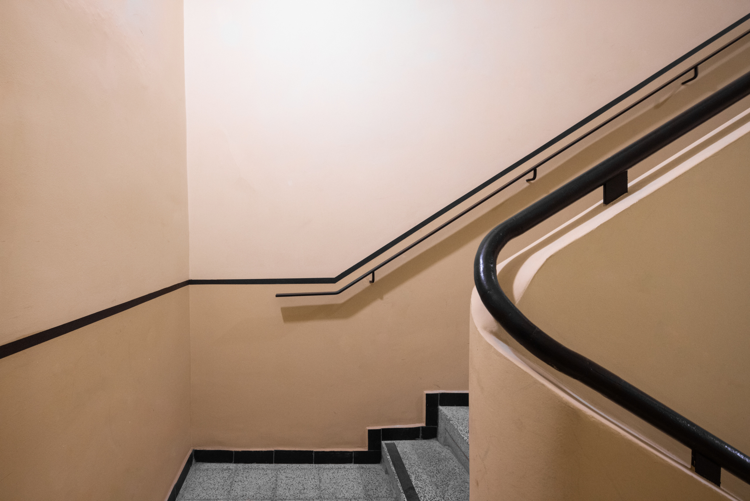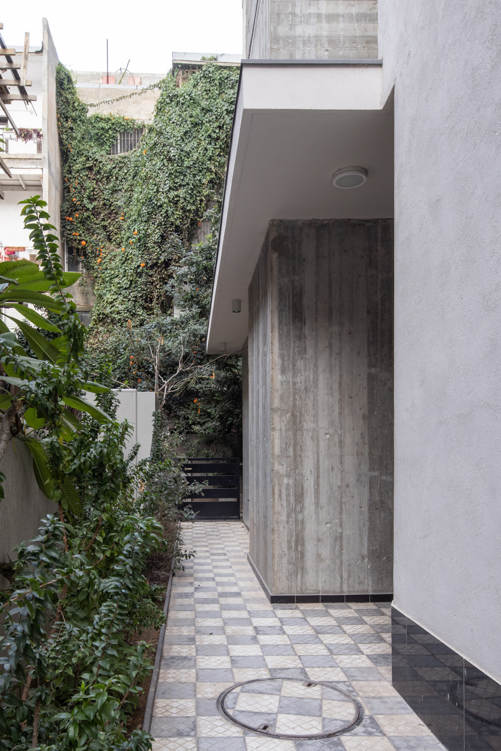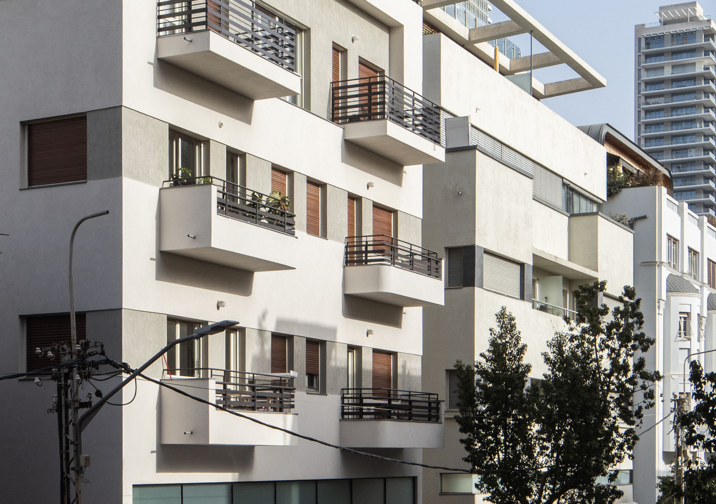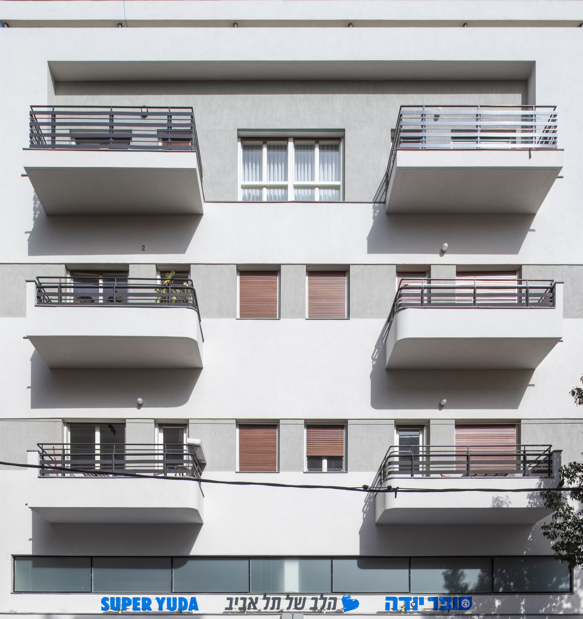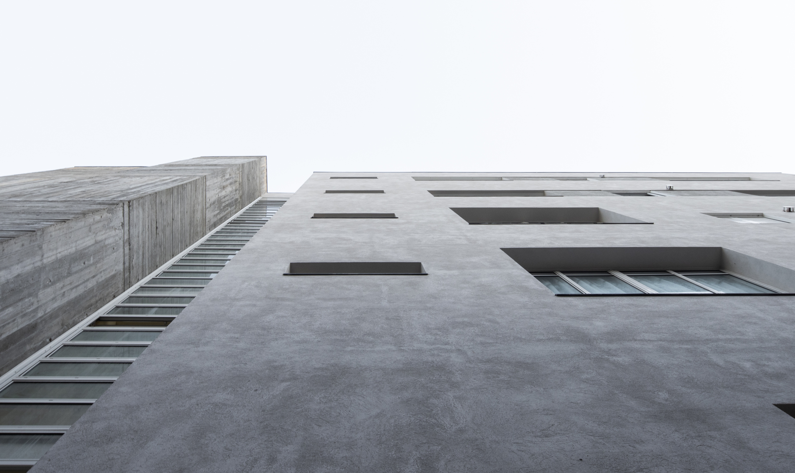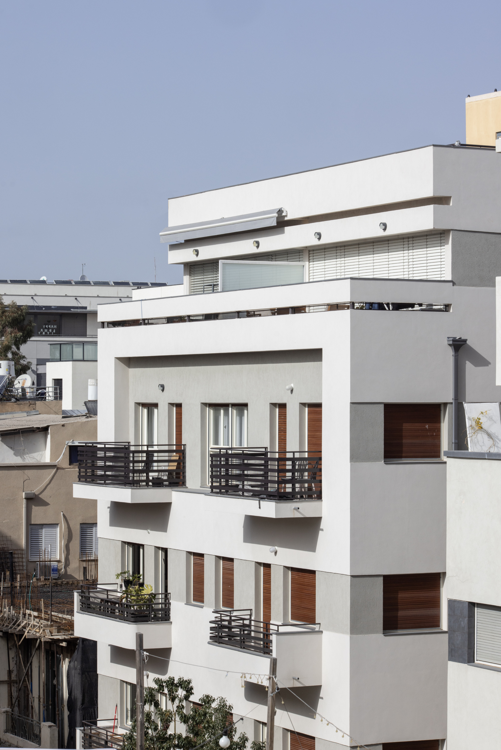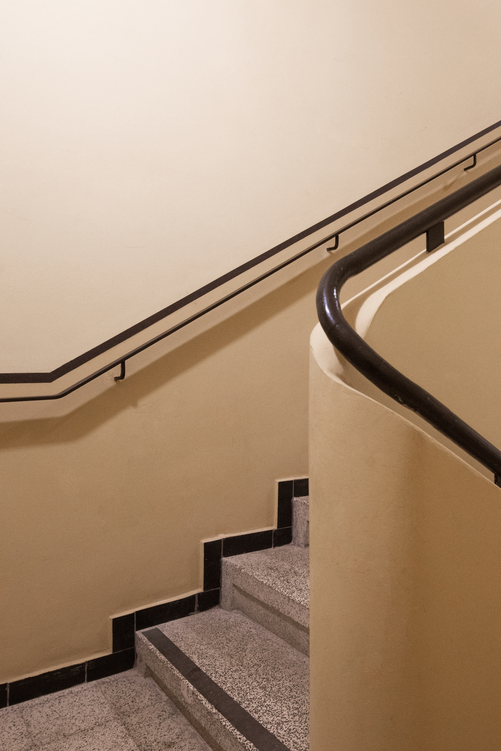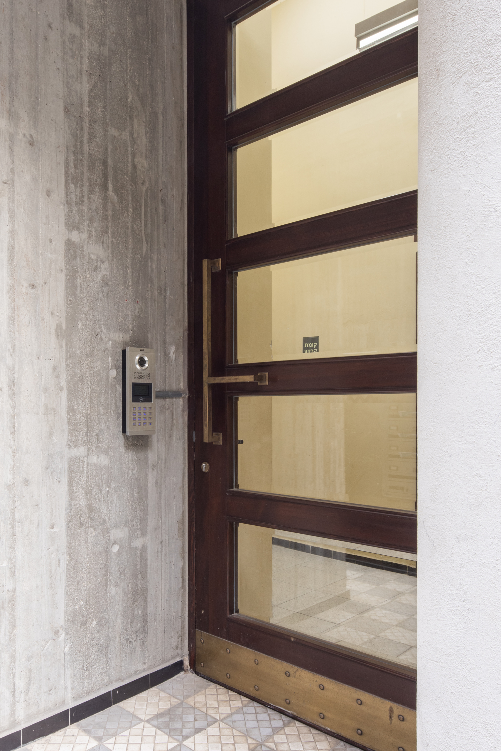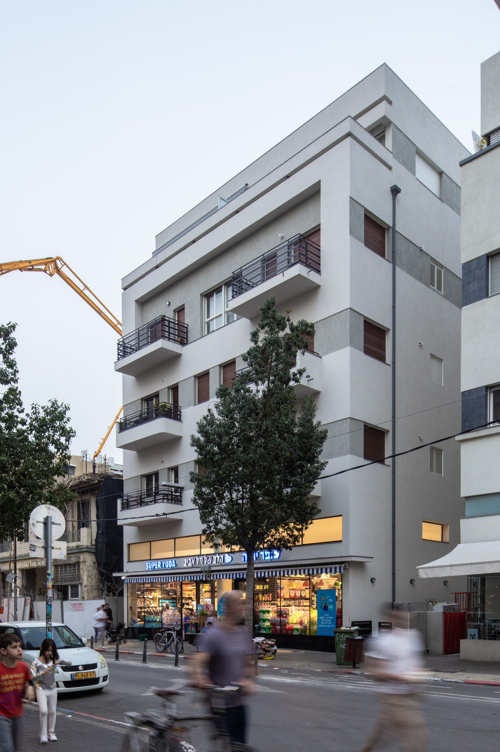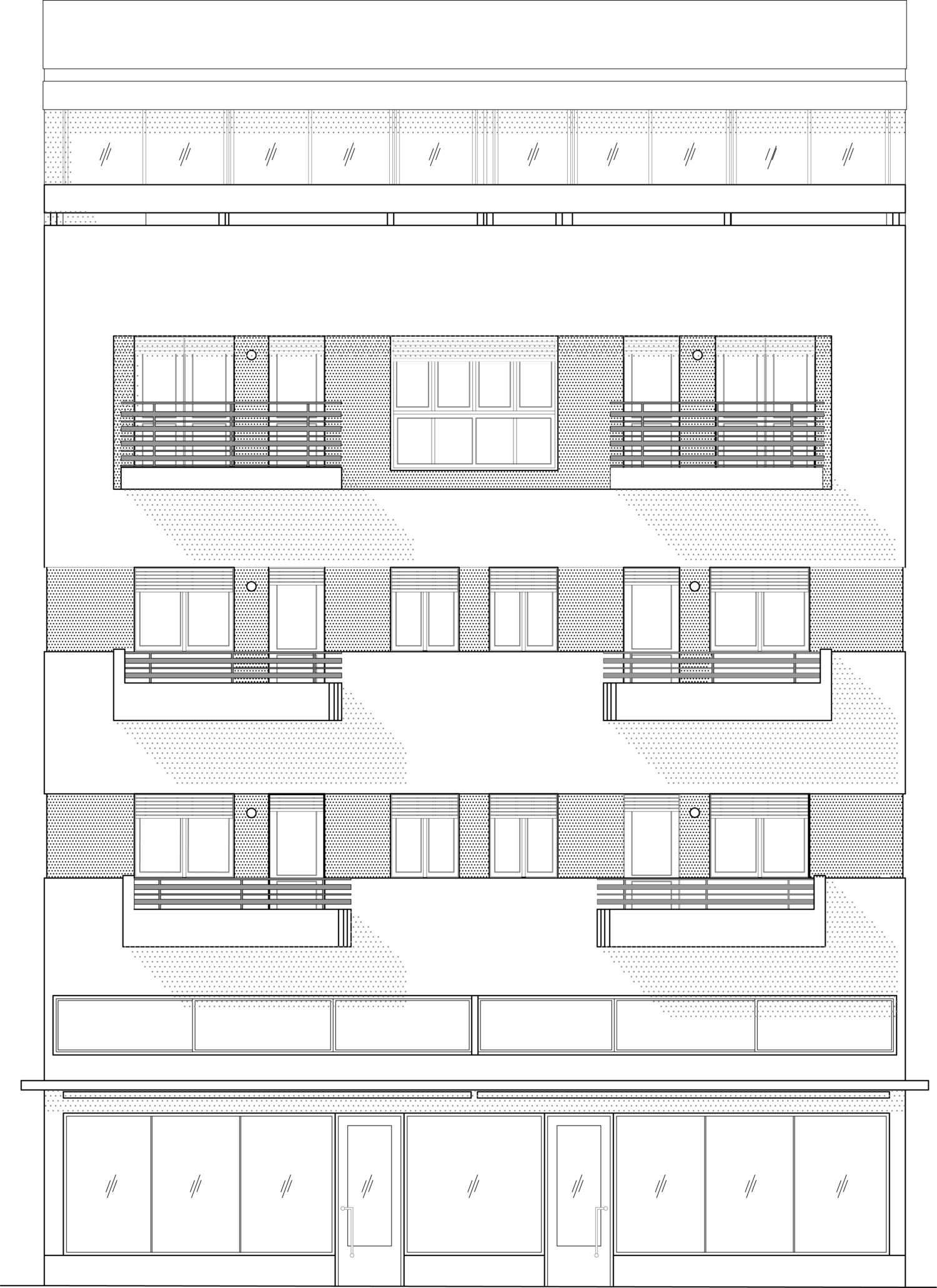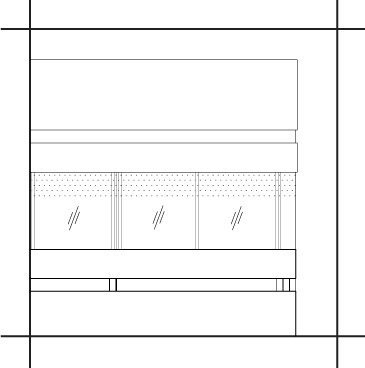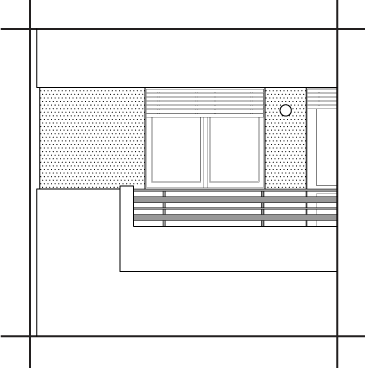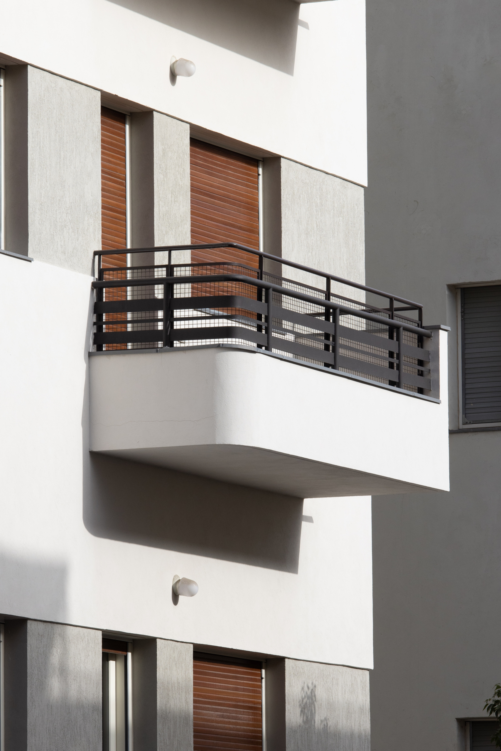
Yehoshua Sorkin House
This residential building was built in the International Style by Arch. Joseph Kashdan and Eng. Elisha Shimshoni between the years 1934-1935. As a residential building with a commercial ground floor, the building integrally constitutes part of the urban fabric of Nahalat Binyamin Street between Rothschild Boulevard and the pedestrian zone. Nachalat Binyamin Street was, and continues to be a central urban artery combining housing and commercial uses while exhibiting a variety of architectural styles.
The building is characterized by material and design simplicity as well as functionality and minimalism all of which characterize the International Style prevalent at the time of its establishment. Planned as a single volume, the main façade is highlighted by typical stylistic elements which accentuate horizontality. These include shelf balconies with decorative geometric iron railings, recessed plasterwork and recurrent horizontally aligned windows.
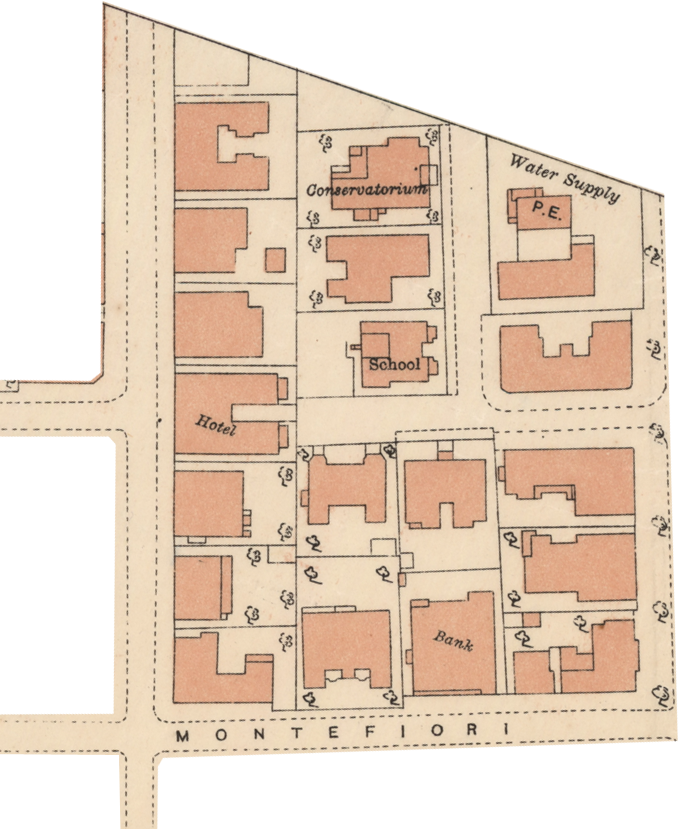
Originally the building was built as a three-story residence with a commercial ground floor and two residential floors above. The main entrance to the staircase leading to the residential apartments is located on a side façade, separating it from the commercial front facing the street. The remaining facades were designed with functionality in mind and display characteristic modernist elements.
The building was relatively well maintained over the years though in need of full restorative work. Building additions include a fourth residential level and a set-back rooftop floor.
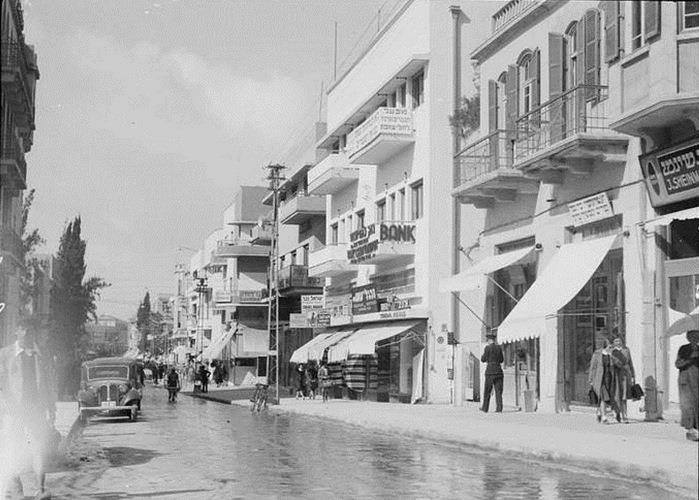

 Test caption
Test caption



 Test caption
Test caption



 Test caption
Test caption

